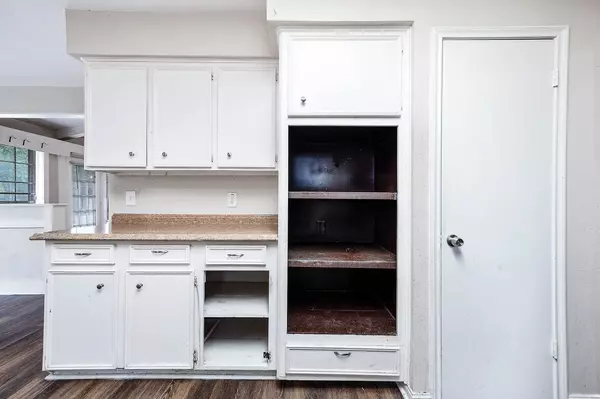
3 Beds
2 Baths
2,812 SqFt
3 Beds
2 Baths
2,812 SqFt
Key Details
Property Type Single Family Home
Sub Type Detached
Listing Status Active
Purchase Type For Sale
Square Footage 2,812 sqft
Price per Sqft $88
Subdivision Inwood Forest Sec 07
MLS Listing ID 52372598
Style Traditional
Bedrooms 3
Full Baths 2
HOA Fees $30/ann
HOA Y/N Yes
Year Built 1971
Annual Tax Amount $6,193
Tax Year 2025
Lot Size 10,606 Sqft
Acres 0.2435
Property Sub-Type Detached
Property Description
Location
State TX
County Harris
Area Northwest Houston
Interior
Interior Features Tub Shower, Vanity
Heating Central, Gas
Cooling Central Air, Electric
Flooring Vinyl
Fireplaces Number 1
Fireplace Yes
Appliance Electric Oven, Electric Range, Free-Standing Range
Exterior
Exterior Feature Deck, Fence, Patio
Parking Features Attached, Garage
Garage Spaces 2.0
Fence Back Yard
Water Access Desc Public
Roof Type Composition
Porch Deck, Patio
Private Pool No
Building
Lot Description Subdivision
Story 1
Entry Level One
Foundation Slab
Sewer Public Sewer
Water Public
Architectural Style Traditional
Level or Stories One
New Construction No
Schools
Elementary Schools Caraway Elementary School (Aldine)
Middle Schools Hoffman Middle School
High Schools Eisenhower High School
School District 1 - Aldine
Others
HOA Name Genesis Community Management
Tax ID 101-197-000-0002
Acceptable Financing Cash, Conventional, FHA, VA Loan
Listing Terms Cash, Conventional, FHA, VA Loan

GET MORE INFORMATION







