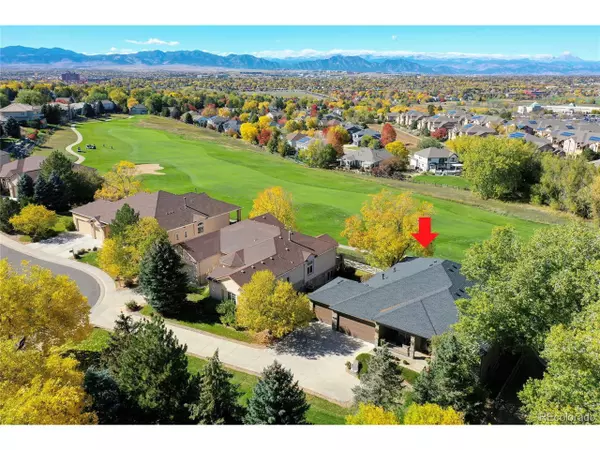
5 Beds
4 Baths
4,957 SqFt
5 Beds
4 Baths
4,957 SqFt
Key Details
Property Type Single Family Home
Sub Type Residential-Detached
Listing Status Active
Purchase Type For Sale
Square Footage 4,957 sqft
Subdivision Legacy Ridge
MLS Listing ID 2052402
Style Ranch
Bedrooms 5
Full Baths 3
Three Quarter Bath 1
HOA Fees $3,000/ann
HOA Y/N true
Abv Grd Liv Area 2,449
Year Built 2000
Annual Tax Amount $7,020
Lot Size 0.260 Acres
Acres 0.26
Property Sub-Type Residential-Detached
Source REcolorado
Property Description
Inside, the main level offers an ideal blend of comfort and sophistication. The gourmet chef's kitchen is truly standout-thoughtfully remodeled with high-end finishes, premium appliances, generous counter space, and an inviting layout perfect for entertaining. A formal dining room makes hosting easy, while a dedicated main-floor office provides the perfect work-from-home space. Two bedrooms and two bathrooms on the main level include a luxurious primary suite designed as a relaxing retreat. The spa-inspired ensuite features two walk-in closets and a stunning, fully updated bathroom that showcases a modern wet room-combining a sleek soaking tub and shower for an elevated, spa-like experience.
The walkout basement extends the home's entertainment and living space with style. Enjoy a custom wet bar, wine room, spacious living area, and three additional bedrooms plus two bathrooms-ideal for guests or multigenerational living. Step directly outside to the backyard from the lower level and take in the serene views of the fairway and mountains beyond.
Whether sipping coffee as the sunrise hits the Flatirons or winding down with glowing sunset skies over the Rockies, this home offers a lifestyle of elegance, comfort, and scenery that's hard to match. Welcome to Legacy Ridge luxury living at its finest.
Location
State CO
County Adams
Community Clubhouse, Tennis Court(S), Pool, Gated
Area Metro Denver
Direction From 104th take Legacy Ridge Pkwy north to 110th. Turn left and proceed to security gate at entrance to Hilltop. Follow Meade Court to the cul-de-sac. House has a long driveway off of the roundabout and open space directly in front past the driveway.
Rooms
Basement Partially Finished, Walk-Out Access, Built-In Radon
Primary Bedroom Level Main
Master Bedroom 17x13
Bedroom 2 Main 14x11
Bedroom 3 Basement
Bedroom 4 Basement
Bedroom 5 Basement
Interior
Interior Features Study Area, Eat-in Kitchen, Open Floorplan, Pantry, Walk-In Closet(s), Wet Bar, Kitchen Island
Heating Forced Air
Cooling Central Air, Ceiling Fan(s)
Fireplaces Type 2+ Fireplaces, Gas, Living Room, Family/Recreation Room Fireplace, Primary Bedroom
Fireplace true
Window Features Window Coverings
Appliance Double Oven, Dishwasher, Refrigerator, Bar Fridge, Washer, Dryer, Microwave, Freezer, Disposal
Laundry Main Level
Exterior
Exterior Feature Balcony
Garage Spaces 3.0
Fence Fenced
Community Features Clubhouse, Tennis Court(s), Pool, Gated
Utilities Available Natural Gas Available, Electricity Available, Cable Available
View Mountain(s)
Roof Type Composition
Street Surface Paved
Porch Patio, Deck
Building
Lot Description Lawn Sprinkler System, Corner Lot, On Golf Course, Near Golf Course
Faces Southeast
Story 1
Sewer City Sewer, Public Sewer
Water City Water
Level or Stories One
Structure Type Wood/Frame,Stucco,Moss Rock
New Construction false
Schools
Elementary Schools Cotton Creek
Middle Schools Silver Hills
High Schools Northglenn
School District Adams Co. Dist 12
Others
Senior Community false
SqFt Source Appraiser
Special Listing Condition Private Owner
Virtual Tour https://v1tours.com/listing/60439/

GET MORE INFORMATION







