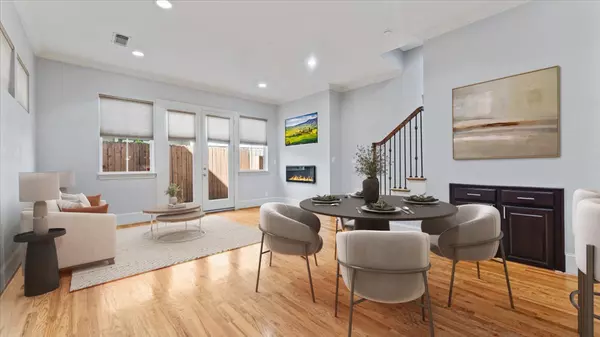
4 Beds
4 Baths
2,569 SqFt
4 Beds
4 Baths
2,569 SqFt
Key Details
Property Type Single Family Home
Sub Type Detached
Listing Status Active
Purchase Type For Rent
Square Footage 2,569 sqft
Subdivision Shady Acres
MLS Listing ID 8715029
Style Detached,Traditional
Bedrooms 4
Full Baths 3
Half Baths 1
HOA Y/N No
Land Lease Frequency Long Term
Year Built 2008
Available Date 2025-11-06
Lot Size 1,711 Sqft
Acres 0.0393
Property Sub-Type Detached
Property Description
Location
State TX
County Harris
Area Heights/Greater Heights
Interior
Interior Features Breakfast Bar, Crown Molding, Double Vanity, Entrance Foyer, High Ceilings, Kitchen/Family Room Combo, Bath in Primary Bedroom, Pantry, Pot Filler, Storage, Soaking Tub, Separate Shower, Tub Shower, Walk-In Pantry, Wired for Sound, Window Treatments, Ceiling Fan(s)
Heating Central, Gas
Cooling Central Air, Electric
Flooring Carpet, Tile, Wood
Fireplaces Number 2
Fireplaces Type Gas, Gas Log
Furnishings Unfurnished
Fireplace Yes
Appliance Dishwasher, Electric Oven, Disposal, Gas Range, Microwave, Oven, Refrigerator, Tankless Water Heater
Laundry Washer Hookup, Electric Dryer Hookup
Exterior
Exterior Feature Deck, Fence, Patio
Parking Features Attached, Electric Gate, Garage, Garage Door Opener
Garage Spaces 2.0
Utilities Available Cable Available, Sewer Available, Water Available, Yard Maintenance
Amenities Available Controlled Access, Maintenance Grounds
Water Access Desc Public
Porch Deck, Patio
Private Pool No
Building
Lot Description Cleared
Story 3
Entry Level Three Or More
Sewer Public Sewer
Water Public
Architectural Style Detached, Traditional
Level or Stories 3
New Construction No
Schools
Elementary Schools Sinclair Elementary School (Houston)
Middle Schools Hamilton Middle School (Houston)
High Schools Waltrip High School
School District 27 - Houston
Others
Pets Allowed No
Tax ID 056-163-001-0003
Security Features Security Gate,Controlled Access,Smoke Detector(s)
Pets Allowed PetDepositDescription:N/A

GET MORE INFORMATION







