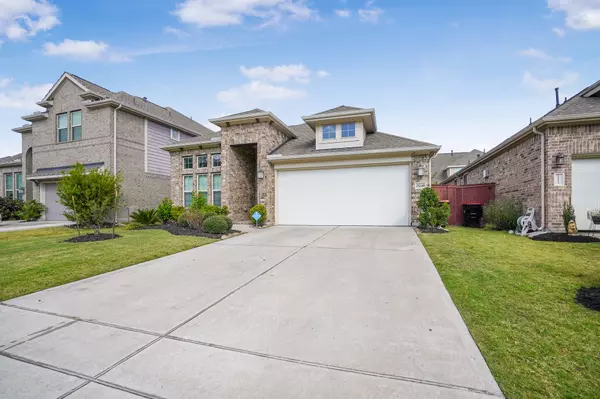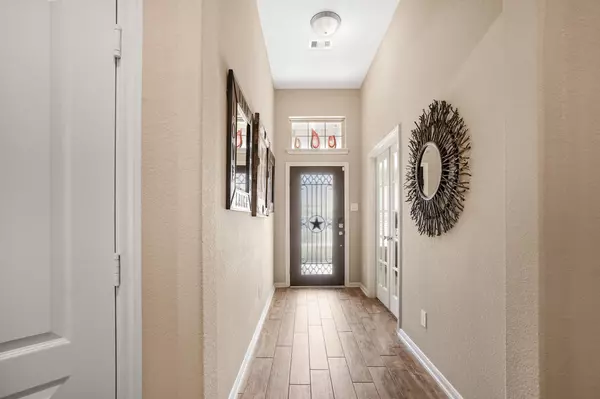
3 Beds
2 Baths
1,791 SqFt
3 Beds
2 Baths
1,791 SqFt
Key Details
Property Type Single Family Home
Sub Type Detached
Listing Status Active
Purchase Type For Sale
Square Footage 1,791 sqft
Price per Sqft $170
Subdivision Woodridge Forest
MLS Listing ID 41042682
Style Traditional
Bedrooms 3
Full Baths 2
HOA Fees $70/ann
HOA Y/N Yes
Year Built 2018
Annual Tax Amount $8,396
Tax Year 2024
Lot Size 5,327 Sqft
Acres 0.1223
Property Sub-Type Detached
Property Description
Location
State TX
County Montgomery
Community Master Planned Community
Area Porter/New Caney East
Interior
Interior Features Double Vanity, High Ceilings, Kitchen/Family Room Combo, Pantry, Soaking Tub, Separate Shower, Tub Shower, Walk-In Pantry, Ceiling Fan(s), Programmable Thermostat
Heating Central, Gas
Cooling Central Air, Electric
Flooring Carpet, Tile
Fireplace No
Appliance Convection Oven, Dishwasher, Gas Cooktop, Disposal, Microwave
Exterior
Exterior Feature Fence
Parking Features Attached, Garage
Garage Spaces 2.0
Fence Back Yard
Pool In Ground
Community Features Master Planned Community
Water Access Desc Public
Roof Type Composition
Private Pool Yes
Building
Lot Description Subdivision
Faces West
Story 1
Entry Level One
Foundation Slab
Sewer Public Sewer
Water Public
Architectural Style Traditional
Level or Stories One
New Construction No
Schools
Elementary Schools Kings Manor Elementary School
Middle Schools Woodridge Forest Middle School
High Schools West Fork High School
School District 39 - New Caney
Others
HOA Name Sterling ASI
HOA Fee Include Common Areas,Recreation Facilities
Tax ID 9736-13-00800

GET MORE INFORMATION







