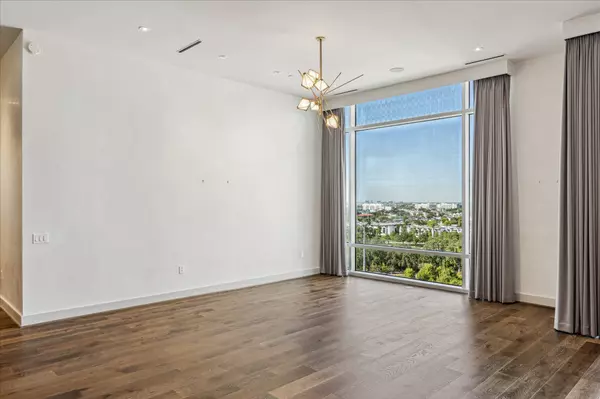
2 Beds
3 Baths
2,715 SqFt
2 Beds
3 Baths
2,715 SqFt
Key Details
Property Type Condo
Sub Type Condominium
Listing Status Active
Purchase Type For Sale
Square Footage 2,715 sqft
Price per Sqft $580
Subdivision Riva At The Park
MLS Listing ID 53266456
Style High Rise,Penthouse
Bedrooms 2
Full Baths 2
Half Baths 1
HOA Fees $185/mo
HOA Y/N No
Year Built 2017
Annual Tax Amount $32,932
Tax Year 2025
Property Sub-Type Condominium
Property Description
Location
State TX
County Harris
Community Clubhouse, Curbs, Elevator, Trash Chute
Area River Oaks Shopping Area
Interior
Interior Features Breakfast Bar, Double Vanity, Entrance Foyer, Elevator, Jetted Tub, Kitchen Island, Kitchen/Family Room Combo, Pots & Pan Drawers, Quartz Counters, Self-closing Cabinet Doors, Self-closing Drawers, Separate Shower, Wired for Sound, Window Treatments, Ceiling Fan(s), Kitchen/Dining Combo, Living/Dining Room, Programmable Thermostat
Heating Central, Electric, Zoned
Cooling Central Air, Electric, Zoned
Flooring Engineered Hardwood, Tile
Fireplace No
Appliance Double Oven, Dryer, Dishwasher, Disposal, Gas Range, Microwave, Oven, Washer, Refrigerator, Wine Refrigerator
Laundry Electric Dryer Hookup
Exterior
Exterior Feature Balcony, Storage
Parking Features Assigned, Controlled Entrance, Electric Vehicle Charging Station(s)
Community Features Clubhouse, Curbs, Elevator, Trash Chute
Amenities Available Controlled Access, Fitness Center, Meeting/Banquet/Party Room, Party Room, Security, Concierge
View North
Porch Deck, Rooftop, Terrace
Total Parking Spaces 2
Private Pool No
Building
Dwelling Type High Rise
Builder Name Sims Luxury Builders
Architectural Style High Rise, Penthouse
New Construction No
Schools
Elementary Schools William Wharton K-8 Dual Language Academy
Middle Schools Gregory-Lincoln Middle School
High Schools Lamar High School (Houston)
School District 27 - Houston
Others
Pets Allowed Pet Restrictions
HOA Name Moarefi Management LLC
HOA Fee Include Common Area Insurance,Cable TV,Gas,Maintenance Grounds,Maintenance Structure,Partial Utilities,Recreation Facilities,Sewer,Trash,Water
Tax ID 139-301-010-0003
Ownership Full Ownership
Security Features Door Man,Key Card Entry,Fire Sprinkler System,Smoke Detector(s)
Acceptable Financing Cash, Conventional
Listing Terms Cash, Conventional

GET MORE INFORMATION







