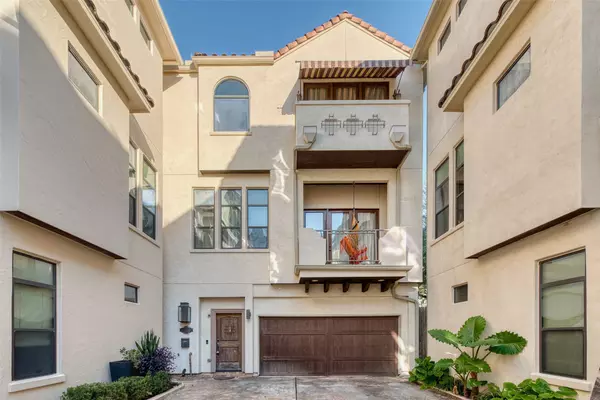
3 Beds
4 Baths
2,424 SqFt
3 Beds
4 Baths
2,424 SqFt
Key Details
Property Type Single Family Home
Sub Type Detached
Listing Status Active
Purchase Type For Sale
Square Footage 2,424 sqft
Price per Sqft $237
Subdivision Park Villas At Knox
MLS Listing ID 34831694
Style Mediterranean
Bedrooms 3
Full Baths 3
Half Baths 1
HOA Y/N No
Year Built 2012
Annual Tax Amount $13,092
Tax Year 2025
Lot Size 1,542 Sqft
Acres 0.0354
Property Sub-Type Detached
Property Description
Location
State TX
County Harris
Community Community Pool
Area Rice Military/Washington Corridor
Interior
Interior Features Breakfast Bar, Balcony, Butler's Pantry, Crown Molding, Dry Bar, Double Vanity, Entrance Foyer, High Ceilings, Jetted Tub, Kitchen Island, Bath in Primary Bedroom, Pots & Pan Drawers, Pantry, Self-closing Cabinet Doors, Self-closing Drawers, Separate Shower, Tub Shower, Vaulted Ceiling(s), Walk-In Pantry, Wired for Sound, Window Treatments
Heating Central, Gas, Zoned
Cooling Central Air, Electric, Zoned
Flooring Carpet, Tile, Travertine, Wood
Fireplaces Number 1
Fireplaces Type Gas Log
Fireplace Yes
Appliance Convection Oven, Dishwasher, Electric Oven, Gas Cooktop, Disposal, Microwave, Dryer, ENERGY STAR Qualified Appliances, Refrigerator, Wine Refrigerator, Washer
Laundry Washer Hookup, Electric Dryer Hookup, Gas Dryer Hookup
Exterior
Exterior Feature Balcony, Deck, Fence, Sprinkler/Irrigation, Patio
Parking Features Attached, Driveway, Electric Vehicle Charging Station(s), Garage, Garage Door Opener
Garage Spaces 2.0
Fence Back Yard
Community Features Community Pool
Water Access Desc Public
Roof Type Tile
Porch Balcony, Deck, Patio
Private Pool No
Building
Lot Description Other, Side Yard
Faces West
Story 3
Entry Level Three Or More
Foundation Slab
Builder Name Lifetime Homes
Sewer Public Sewer
Water Public
Architectural Style Mediterranean
Level or Stories Three Or More
New Construction No
Schools
Elementary Schools Memorial Elementary School (Houston)
Middle Schools Hogg Middle School (Houston)
High Schools Lamar High School (Houston)
School District 27 - Houston
Others
Tax ID 133-541-001-0003
Security Features Prewired,Security System Owned,Smoke Detector(s)
Acceptable Financing Cash, Conventional, VA Loan
Listing Terms Cash, Conventional, VA Loan
Virtual Tour https://www.zillow.com/view-imx/50ae088f-66c1-4075-a2f4-e8215c70c593/?utm_source=captureapp

GET MORE INFORMATION







