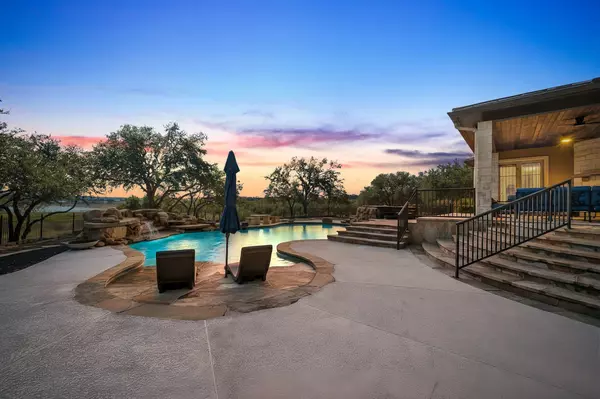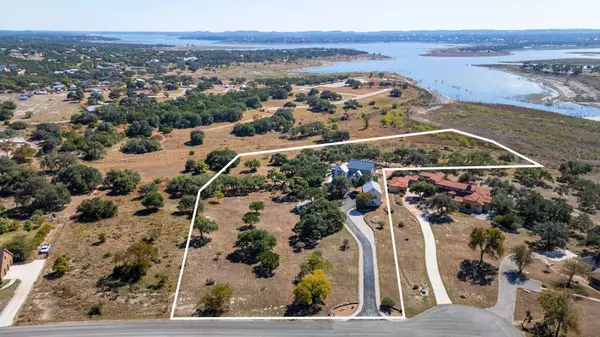
5 Beds
5.5 Baths
5,307 SqFt
5 Beds
5.5 Baths
5,307 SqFt
Key Details
Property Type Single Family Home
Sub Type Single Family Residence
Listing Status Active
Purchase Type For Sale
Square Footage 5,307 sqft
Price per Sqft $442
Subdivision Mystic Shores 1
MLS Listing ID 8620871
Bedrooms 5
Full Baths 5
Half Baths 1
HOA Fees $600/ann
HOA Y/N Yes
Year Built 2001
Annual Tax Amount $27,952
Tax Year 2025
Lot Size 5.690 Acres
Acres 5.69
Property Sub-Type Single Family Residence
Source actris
Property Description
Inside, you'll find 5 bedrooms and 5 bathrooms across 5,307 square feet — thoughtfully designed so everyone has space to relax (or retreat, depending on the day). The home has been meticulously maintained and recently upgraded with a brand-new water softener, because luxury is in the details.
Pour a glass in your screened-in wine room, unwind in any of the four living areas, or indulge in your personal steam shower. Step outside to more than 1,700 square feet of patio space overlooking a sparkling pool with waterfall, fire features, jacuzzi, and a putting course ideal for golfers and enthusiastic “just-for-fun” putters alike. Meanwhile, deer and other local wildlife wander by as if they pay rent.
Guests staying over? The detached guest suite lets them enjoy comfort and privacy — and allows you to maintain yours. A 3-car garage offers room for lake toys, adventure gear, or simply the things you swear you'll use someday.
Located less than an hour from both Austin and San Antonio, the home offers peaceful seclusion without sacrificing convenience. Brand-new appliances included — and the home can even be offered furnished with the right terms.
So bring your friends, your family, your family's friends, and maybe that one person who's fun in 30-minute increments. There's plenty of space for all.
Welcome to Canyon Lake luxury — charming, effortless, and delightfully livable.
Location
State TX
County Comal
Rooms
Main Level Bedrooms 2
Interior
Interior Features Bookcases, Ceiling Fan(s), Beamed Ceilings, Ceiling-High, Chandelier, Granite Counters, In-Law Floorplan, Interior Steps, Kitchen Island, Multiple Dining Areas, Multiple Living Areas, Murphy Bed, Open Floorplan, Pantry, Primary Bedroom on Main, Smart Thermostat, Soaking Tub, Walk-In Closet(s)
Heating Central, Electric
Cooling Ceiling Fan(s), Central Air, Electric
Flooring Carpet, Tile, Wood
Fireplaces Number 1
Fireplaces Type Living Room
Fireplace No
Appliance Built-In Electric Oven, Dishwasher, Disposal, Induction Cooktop, Microwave, Electric Oven, Refrigerator, Free-Standing Refrigerator, Electric Water Heater, Water Softener, Water Softener Owned
Exterior
Exterior Feature CCTYD, Exterior Steps, Rain Gutters
Garage Spaces 3.0
Fence Back Yard, Wrought Iron
Pool In Ground
Community Features See Remarks
Utilities Available Electricity Connected, Sewer Connected, Water Connected
Waterfront Description Lake Front,River Front,Waterfront
View Hill Country, Lake, Panoramic, Pool, River, Water
Roof Type Metal
Porch Covered, Enclosed, Front Porch, Patio, Porch, Rear Porch, Side Porch
Total Parking Spaces 4
Private Pool Yes
Building
Lot Description Back Yard, Cul-De-Sac, Gentle Sloping, Interior Lot, Native Plants, Trees-Large (Over 40 Ft), Trees-Moderate, Views
Faces Southeast
Foundation Slab
Sewer Aerobic Septic
Water Public
Level or Stories Two
Structure Type Masonry – All Sides,Stone
New Construction No
Schools
Elementary Schools Rebecca Creek
Middle Schools Mountain Valley Middle
High Schools Canyon Lake
School District Comal Isd
Others
HOA Fee Include See Remarks
Special Listing Condition Standard
Virtual Tour https://185shimmeringshorecourt.mls.tours/#description
GET MORE INFORMATION







