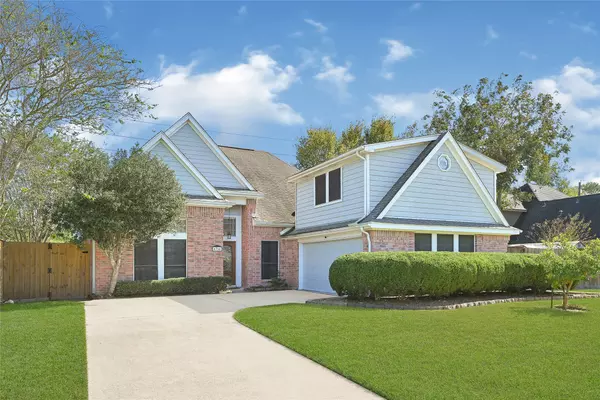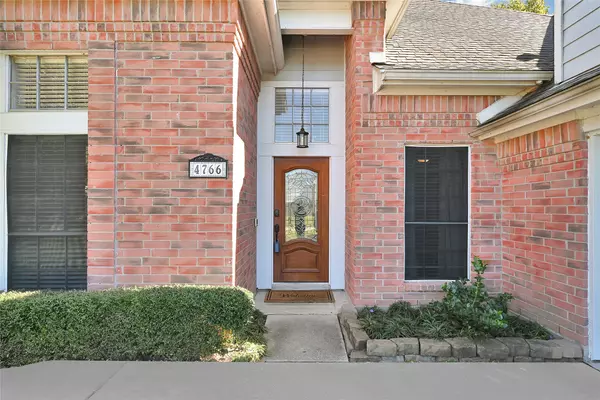
4 Beds
3 Baths
2,662 SqFt
4 Beds
3 Baths
2,662 SqFt
Open House
Fri Nov 14, 11:00am - 1:00pm
Sat Nov 15, 11:00am - 1:00pm
Key Details
Property Type Single Family Home
Sub Type Detached
Listing Status Active
Purchase Type For Sale
Square Footage 2,662 sqft
Price per Sqft $120
Subdivision Bear Creek Village Sec 10 R/P
MLS Listing ID 55345240
Style Traditional
Bedrooms 4
Full Baths 3
HOA Fees $39/ann
HOA Y/N Yes
Year Built 1985
Annual Tax Amount $7,168
Tax Year 2025
Lot Size 10,349 Sqft
Acres 0.2376
Property Sub-Type Detached
Property Description
Location
State TX
County Harris
Area Katy - North
Interior
Heating Central, Gas
Cooling Central Air, Electric
Fireplaces Number 1
Fireplace Yes
Appliance Dishwasher, Disposal, Microwave, Refrigerator
Laundry Washer Hookup
Exterior
Exterior Feature Covered Patio, Patio
Parking Features Attached, Garage
Garage Spaces 2.0
View Y/N Yes
Water Access Desc Public
View Canal, Water
Roof Type Composition
Porch Covered, Deck, Patio
Private Pool No
Building
Lot Description Greenbelt, Ravine, Subdivision, Views, Wooded
Story 1
Entry Level One
Foundation Slab
Sewer Public Sewer
Water Public
Architectural Style Traditional
Level or Stories One
New Construction No
Schools
Elementary Schools Bear Creek Elementary School (Katy)
Middle Schools Cardiff Junior High School
High Schools Mayde Creek High School
School District 30 - Katy
Others
HOA Name Hunters Park Community Associatio
Tax ID 111-858-000-0037
Acceptable Financing Cash, Conventional, FHA, VA Loan
Listing Terms Cash, Conventional, FHA, VA Loan

GET MORE INFORMATION







