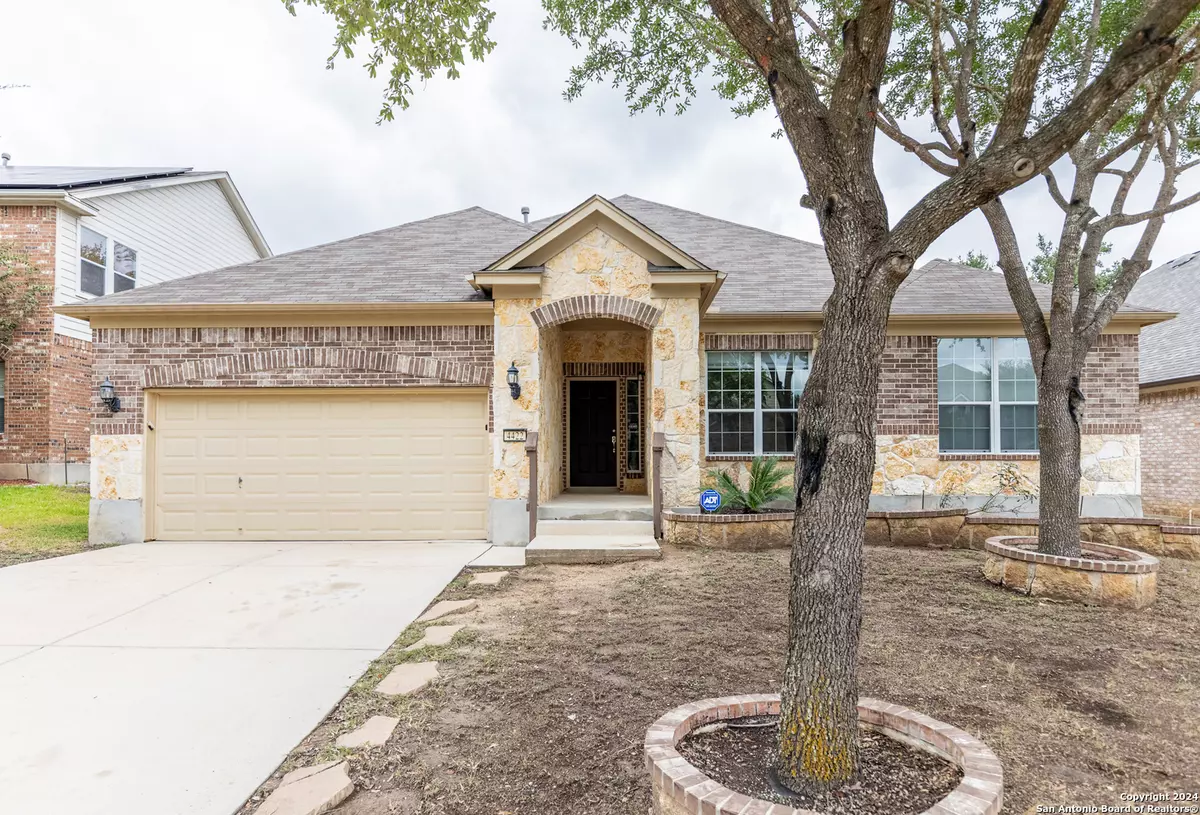
4 Beds
3 Baths
2,515 SqFt
4 Beds
3 Baths
2,515 SqFt
Key Details
Property Type Single Family Home, Other Rentals
Sub Type Residential Rental
Listing Status Active
Purchase Type For Rent
Square Footage 2,515 sqft
Subdivision Alamo Ranch
MLS Listing ID 1922145
Style One Story
Bedrooms 4
Full Baths 2
Half Baths 1
Year Built 2008
Lot Size 7,405 Sqft
Property Sub-Type Residential Rental
Property Description
Location
State TX
County Bexar
Area 0102
Rooms
Master Bathroom Main Level 11X9 Tub/Shower Separate, Double Vanity, Garden Tub
Master Bedroom Main Level 15X14 DownStairs, Walk-In Closet, Ceiling Fan, Full Bath
Bedroom 2 Main Level 11X11
Bedroom 3 Main Level 11X10
Bedroom 4 Main Level 12X11
Dining Room Main Level 13X11
Kitchen Main Level 14X13
Family Room Main Level 23X16
Study/Office Room Main Level 12X10
Interior
Heating Central
Cooling One Central
Flooring Carpeting, Ceramic Tile, Wood
Fireplaces Type Living Room
Inclusions Washer Connection, Dryer Connection, Microwave Oven, Stove/Range, Dishwasher
Exterior
Exterior Feature Brick, 3 Sides Masonry
Parking Features Two Car Garage
Pool None
Building
Sewer Sewer System
Water Water System
Schools
Elementary Schools Call District
Middle Schools Call District
High Schools Call District
School District Northside
Others
Pets Allowed Negotiable
Miscellaneous Broker-Manager,As-Is
Virtual Tour https://my.matterport.com/show/?m=hChkaQ44HQZ

GET MORE INFORMATION







