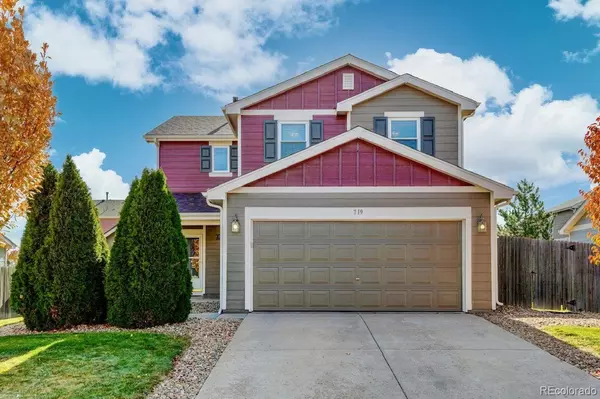
3 Beds
3 Baths
1,805 SqFt
3 Beds
3 Baths
1,805 SqFt
Key Details
Property Type Single Family Home
Sub Type Single Family Residence
Listing Status Active
Purchase Type For Sale
Square Footage 1,805 sqft
Price per Sqft $249
Subdivision Highplains
MLS Listing ID 3407051
Style Traditional
Bedrooms 3
Full Baths 2
Half Baths 1
Condo Fees $40
HOA Fees $40/mo
HOA Y/N Yes
Abv Grd Liv Area 1,805
Year Built 2006
Annual Tax Amount $1,712
Tax Year 2024
Lot Size 6,400 Sqft
Acres 0.15
Property Sub-Type Single Family Residence
Source recolorado
Property Description
Upstairs, the HUGE primary suite feels like a retreat, with enough room for a sitting area or private workspace. The home also includes brand NEW exterior paint (Oct 2025), new windows (2019 & 2024), and a newer roof (2018). Major system updates include added attic insulation, newer water heater, washer, microwave, and refrigerator (all since 2020), plus smart home features like an Ecobee thermostat, Ryobi app-controlled garage opener, Rachio sprinkler controller, Ring doorbell, and various Snap nightlight outlets. Step outside to enjoy a spacious backyard with three patio areas, including a fun tiki bar with electricity — the perfect space for summer BBQs or relaxing evenings. The large storage shed with electricity offers extra room for tools or hobbies.
Located near schools, shopping, restaurants, and major commuter routes, this home combines comfort, convenience, and modern living. Don't miss your chance to make 719 Willow Drive your new home and start creating holiday memories today!
Location
State CO
County Weld
Interior
Interior Features Ceiling Fan(s), Central Vacuum, Corian Counters, High Speed Internet, Pantry, Primary Suite, Smart Thermostat, Walk-In Closet(s), Wired for Data
Heating Forced Air
Cooling Central Air
Flooring Laminate, Tile
Fireplace N
Appliance Dishwasher, Disposal, Dryer, Microwave, Oven, Refrigerator, Washer
Exterior
Parking Features Concrete, Heated Garage
Garage Spaces 2.0
Roof Type Composition
Total Parking Spaces 2
Garage Yes
Building
Sewer Public Sewer
Water Public
Level or Stories Two
Structure Type Frame
Schools
Elementary Schools Lochbuie
Middle Schools Weld Central
High Schools Weld Central
School District Weld County Re 3-J
Others
Senior Community No
Ownership Individual
Acceptable Financing Cash, Conventional, FHA, VA Loan
Listing Terms Cash, Conventional, FHA, VA Loan
Special Listing Condition None

6455 S. Yosemite St., Suite 500 Greenwood Village, CO 80111 USA
GET MORE INFORMATION







