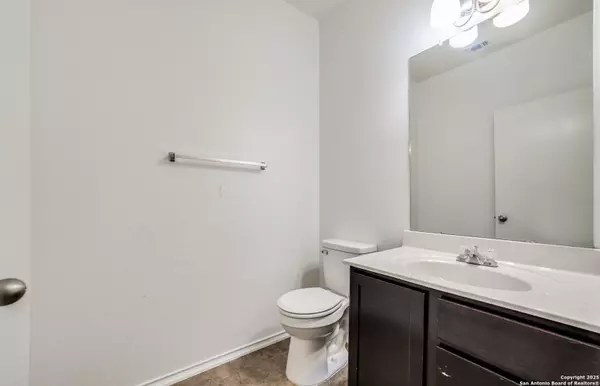
4 Beds
3 Baths
1,923 SqFt
4 Beds
3 Baths
1,923 SqFt
Key Details
Property Type Single Family Home
Sub Type Single Residential
Listing Status Active
Purchase Type For Sale
Square Footage 1,923 sqft
Price per Sqft $132
Subdivision Bella Vista
MLS Listing ID 1922241
Style Two Story,Traditional
Bedrooms 4
Full Baths 2
Half Baths 1
Construction Status Pre-Owned
HOA Fees $143/qua
HOA Y/N Yes
Year Built 2011
Annual Tax Amount $5,323
Tax Year 2022
Lot Size 5,401 Sqft
Property Sub-Type Single Residential
Property Description
Location
State TX
County Bexar
Area 0104
Rooms
Master Bathroom 2nd Level 8X5 Tub/Shower Separate, Double Vanity, Garden Tub
Master Bedroom 2nd Level 15X14 Upstairs, Walk-In Closet, Ceiling Fan, Full Bath
Bedroom 2 2nd Level 10X15
Bedroom 3 2nd Level 10X12
Bedroom 4 2nd Level 10X9
Living Room Main Level 14X24
Dining Room Main Level 9X10
Kitchen Main Level 10X25
Interior
Heating Central, Heat Pump
Cooling One Central, Heat Pump
Flooring Carpeting, Ceramic Tile
Inclusions Ceiling Fans, Chandelier, Washer Connection, Dryer Connection, Built-In Oven, Self-Cleaning Oven, Microwave Oven, Stove/Range, Disposal, Dishwasher, Ice Maker Connection, Water Softener (owned), Smoke Alarm, Security System (Owned), Pre-Wired for Security, Electric Water Heater, Garage Door Opener, Plumb for Water Softener, Smooth Cooktop, Carbon Monoxide Detector, Private Garbage Service
Heat Source Electric
Exterior
Parking Features Two Car Garage
Pool None
Amenities Available Pool, Park/Playground, Basketball Court
Roof Type Composition
Private Pool N
Building
Foundation Slab
Sewer Sewer System, City
Water Water System, City
Construction Status Pre-Owned
Schools
Elementary Schools Ralph Langley
Middle Schools Bernal
High Schools William Brennan
School District Northside
Others
Acceptable Financing Conventional, FHA, VA, TX Vet, Cash, USDA
Listing Terms Conventional, FHA, VA, TX Vet, Cash, USDA

GET MORE INFORMATION







