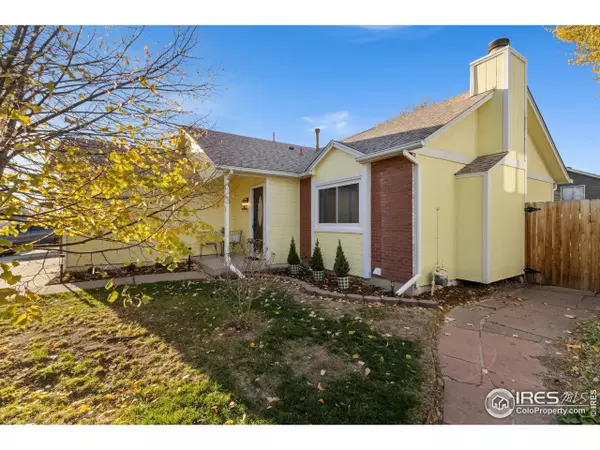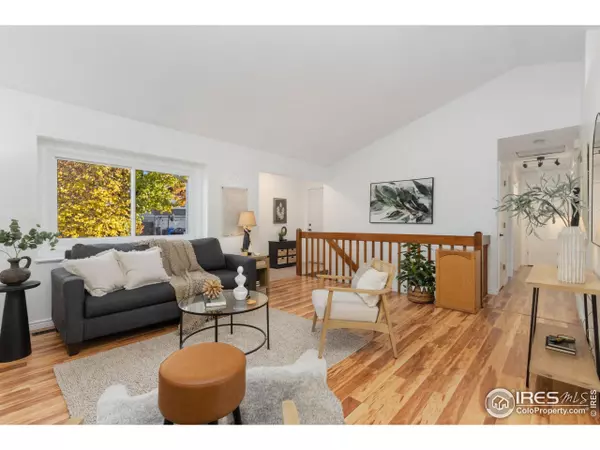
5 Beds
2 Baths
2,136 SqFt
5 Beds
2 Baths
2,136 SqFt
Open House
Sat Nov 15, 10:00am - 1:00pm
Sat Nov 15, 3:00pm - 6:00pm
Sun Nov 16, 9:30am - 11:30am
Key Details
Property Type Single Family Home
Sub Type Residential-Detached
Listing Status Active
Purchase Type For Sale
Square Footage 2,136 sqft
Subdivision Allendale Pud
MLS Listing ID 1047248
Style Contemporary/Modern,Ranch
Bedrooms 5
Full Baths 2
HOA Fees $200/ann
HOA Y/N true
Abv Grd Liv Area 1,068
Year Built 1986
Annual Tax Amount $2,069
Lot Size 6,098 Sqft
Acres 0.14
Property Sub-Type Residential-Detached
Source IRES MLS
Property Description
Location
State CO
County Larimer
Area Loveland/Berthoud
Zoning R1-UD
Direction From I-25 head West on East Eisenhower Boulevard. Turn North on Denver Avenue, turn West on Westbourne Drive, take a right on Chelsea Drive and the property will be on the right hand side.
Rooms
Family Room Vinyl Floor
Basement Partially Finished
Primary Bedroom Level Main
Master Bedroom 11x15
Bedroom 2 Main 9x11
Bedroom 3 Main 9x10
Bedroom 4 Basement 8x11
Bedroom 5 Basement 9x12
Dining Room Luxury Vinyl Floor
Kitchen Luxury Vinyl Floor
Interior
Interior Features Eat-in Kitchen, Cathedral/Vaulted Ceilings, Open Floorplan
Heating Forced Air
Cooling Central Air, Ceiling Fan(s), Whole House Fan
Fireplaces Type Living Room, Fireplace Tools Included
Fireplace true
Appliance Electric Range/Oven, Dishwasher, Refrigerator, Washer, Dryer, Microwave
Laundry Washer/Dryer Hookups, In Basement
Exterior
Exterior Feature Lighting
Garage Spaces 2.0
Fence Fenced, Wood
Utilities Available Natural Gas Available, Electricity Available
Roof Type Composition
Street Surface Paved,Asphalt
Porch Deck
Building
Lot Description Curbs, Sidewalks, Level
Story 1
Sewer City Sewer
Water City Water, City of Loveland
Level or Stories One
Structure Type Wood/Frame
New Construction false
Schools
Elementary Schools Monroe
Middle Schools Ball (Conrad)
High Schools Loveland
School District Thompson R2-J
Others
HOA Fee Include Common Amenities
Senior Community false
Tax ID R1166344
SqFt Source Other
Special Listing Condition Private Owner
Virtual Tour https://vimeo.com/1134770961?share=copy&fl=sv&fe=ci

GET MORE INFORMATION







