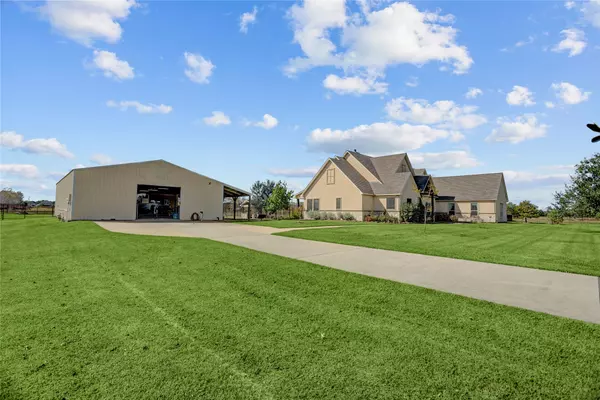
4 Beds
5 Baths
3,730 SqFt
4 Beds
5 Baths
3,730 SqFt
Key Details
Property Type Single Family Home
Sub Type Detached
Listing Status Active
Purchase Type For Sale
Square Footage 3,730 sqft
Price per Sqft $241
Subdivision Hooper & Wade
MLS Listing ID 23835186
Style Traditional
Bedrooms 4
Full Baths 4
Half Baths 1
HOA Y/N No
Year Built 2010
Annual Tax Amount $14,537
Tax Year 2025
Lot Size 2.500 Acres
Acres 2.5
Property Sub-Type Detached
Property Description
Location
State TX
County Brazoria
Area Alvin Area
Interior
Interior Features Kitchen Island, Pots & Pan Drawers, Pot Filler
Heating Central, Gas
Cooling Central Air, Electric
Flooring Plank, Tile, Vinyl
Fireplaces Number 1
Fireplaces Type Gas Log, Outside
Equipment Reverse Osmosis System
Fireplace Yes
Appliance Double Oven, Dishwasher, Disposal, Microwave, Tankless Water Heater
Laundry Washer Hookup, Electric Dryer Hookup, Gas Dryer Hookup
Exterior
Exterior Feature Covered Patio, Fully Fenced, Outdoor Kitchen, Porch, Patio
Parking Features Additional Parking, Boat, Detached, Garage, Oversized, RV Access/Parking, Workshop in Garage
Garage Spaces 10.0
Water Access Desc Public
Roof Type Composition
Porch Covered, Deck, Patio, Porch
Private Pool No
Building
Lot Description Cul-De-Sac
Faces Northeast
Story 1
Entry Level One
Foundation Slab
Sewer Aerobic Septic
Water Public
Architectural Style Traditional
Level or Stories One
Additional Building Workshop
New Construction No
Schools
Elementary Schools Hood-Case Elementary School
Middle Schools G W Harby J H
High Schools Alvin High School
School District 3 - Alvin
Others
Tax ID 0420-0052-001
Acceptable Financing Cash, Conventional, FHA, VA Loan
Listing Terms Cash, Conventional, FHA, VA Loan
Virtual Tour https://youtu.be/lLGR4wa-xrI

GET MORE INFORMATION







