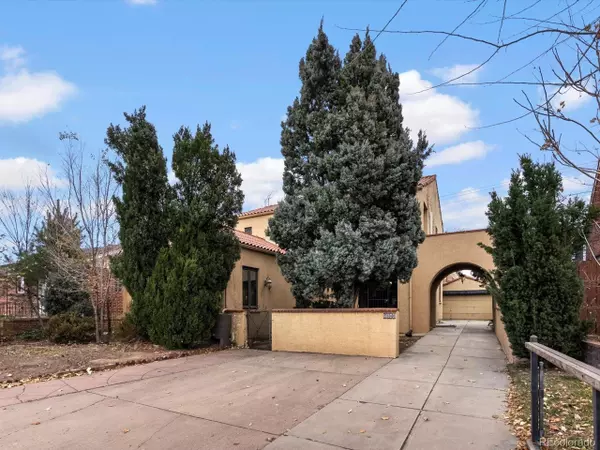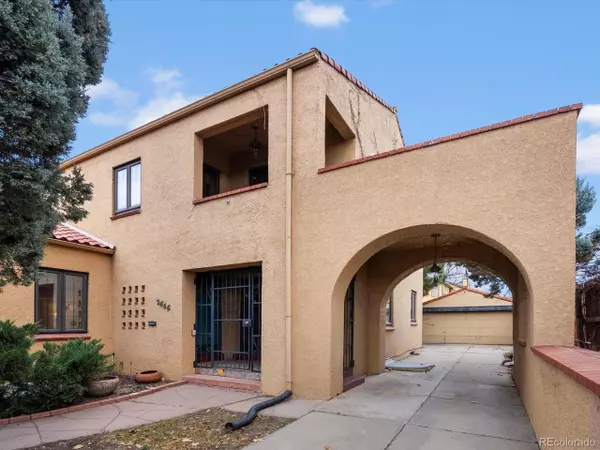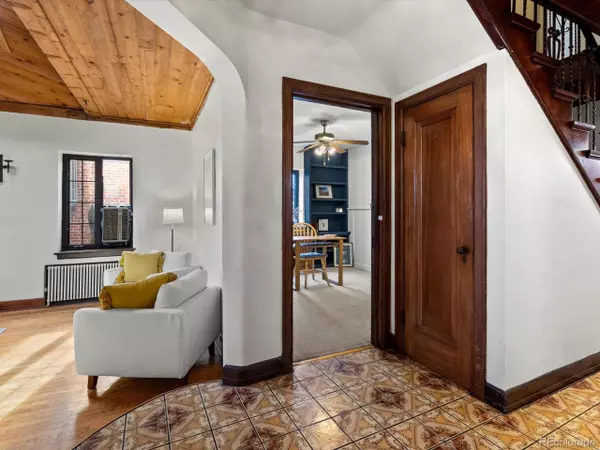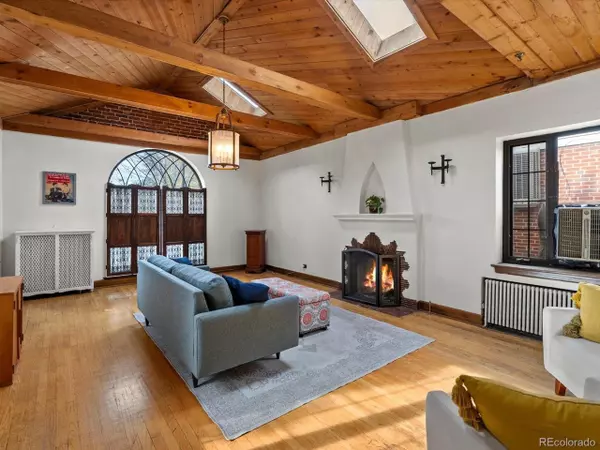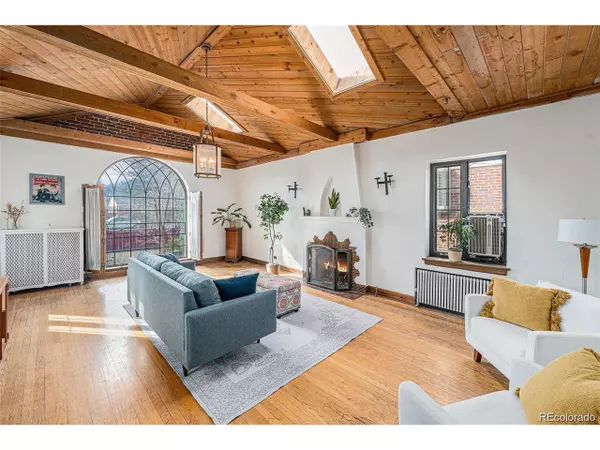
5 Beds
4 Baths
3,602 SqFt
5 Beds
4 Baths
3,602 SqFt
Key Details
Property Type Single Family Home
Sub Type Residential-Detached
Listing Status Active
Purchase Type For Sale
Square Footage 3,602 sqft
Subdivision Park Hill Heights
MLS Listing ID 5683271
Style Spanish,Contemporary/Modern
Bedrooms 5
Full Baths 2
Half Baths 1
Three Quarter Bath 1
HOA Y/N false
Abv Grd Liv Area 2,291
Year Built 1933
Annual Tax Amount $3,807
Lot Size 6,098 Sqft
Acres 0.14
Property Sub-Type Residential-Detached
Source REcolorado
Property Description
Location
State CO
County Denver
Area Metro Denver
Zoning U-SU-C
Direction Google maps is accurate. Head south on Colorado Blvd from I-70. Property is on the east side of the street. There is a ton of parking in the front of the home.
Rooms
Other Rooms Outbuildings
Basement Full, Partially Finished
Primary Bedroom Level Upper
Master Bedroom 16x13
Bedroom 2 Basement 13x15
Bedroom 3 Upper 15x12
Bedroom 4 Upper 11x12
Bedroom 5 Main 10x12
Interior
Interior Features Cathedral/Vaulted Ceilings, Walk-In Closet(s)
Heating Hot Water, Baseboard, Radiant
Cooling Central Air, Wall/Window Unit(s), Evaporative Cooling, Ceiling Fan(s)
Fireplaces Type 2+ Fireplaces, Gas, Living Room, Basement
Fireplace true
Appliance Dishwasher, Refrigerator, Washer, Dryer, Microwave, Trash Compactor, Disposal
Exterior
Exterior Feature Balcony
Garage Spaces 2.0
Fence Fenced
Utilities Available Electricity Available
View Mountain(s)
Roof Type Tile
Street Surface Paved
Handicap Access Level Lot
Porch Patio
Building
Lot Description Lawn Sprinkler System, Level
Faces West
Story 2
Sewer City Sewer, Public Sewer
Water City Water
Level or Stories Two
Structure Type Brick/Brick Veneer,Stucco,Concrete
New Construction false
Schools
Elementary Schools Stedman
Middle Schools Dsst: Montview
High Schools East
School District Denver District 1
Others
Senior Community false
SqFt Source Assessor
Special Listing Condition Private Owner

GET MORE INFORMATION



