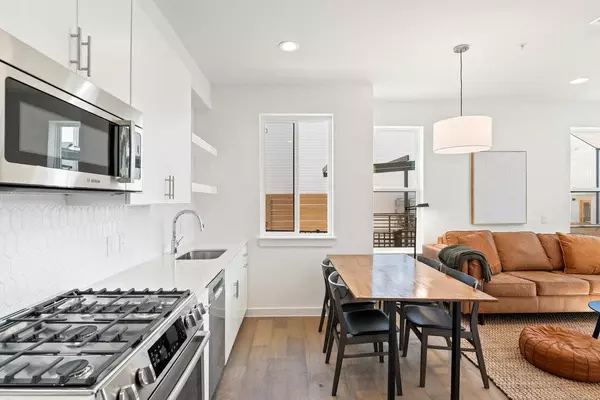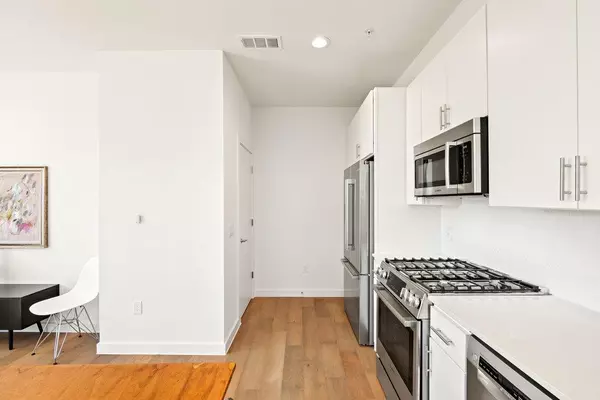
1 Bed
1.5 Baths
890 SqFt
1 Bed
1.5 Baths
890 SqFt
Key Details
Property Type Condo
Sub Type Condominium
Listing Status Active
Purchase Type For Sale
Square Footage 890 sqft
Price per Sqft $404
Subdivision George
MLS Listing ID 8235698
Style 1st Floor Entry
Bedrooms 1
Full Baths 1
Half Baths 1
HOA Fees $278/mo
HOA Y/N Yes
Year Built 2025
Tax Year 2025
Lot Size 43 Sqft
Acres 0.001
Property Sub-Type Condominium
Source actris
Property Description
Location
County Travis
Interior
Interior Features Ceiling Fan(s), Quartz Counters, Interior Steps, Low Flow Plumbing Fixtures, Open Floorplan, Recessed Lighting, Smart Thermostat, Soaking Tub, Stackable W/D Connections, Wired for Data
Heating Central, Electric, Forced Air, Heat Pump, Humidity Control
Cooling Central Air, Heat Pump, Humidity Control
Flooring No Carpet, Wood
Fireplaces Type None
Fireplace No
Appliance Dishwasher, Disposal, ENERGY STAR Qualified Appliances, Microwave, Free-Standing Gas Range, Free-Standing Refrigerator, Stainless Steel Appliance(s), Vented Exhaust Fan, Water Heater
Exterior
Exterior Feature Rain Gutters, Lighting, Private Entrance
Garage Spaces 1.0
Fence Wood
Pool None
Community Features BBQ Pit/Grill, Cluster Mailbox, Courtyard, Covered Parking, Dog Park, Garage Parking, Lock and Leave, Picnic Area, Pool, Sidewalks, Smart Car Charging, Underground Utilities
Utilities Available Electricity Connected, High Speed Internet, Natural Gas Connected, Sewer Connected, Water Connected
Waterfront Description None
View Neighborhood
Roof Type Composition,Shingle
Porch Porch
Total Parking Spaces 1
Private Pool No
Building
Lot Description Level, Near Public Transit
Faces North
Foundation Slab
Sewer Public Sewer
Water Public
Level or Stories Two
Structure Type HardiPlank Type,Spray Foam Insulation
New Construction Yes
Schools
Elementary Schools Blanton
Middle Schools Pearce Middle
High Schools Northeast Early College
School District Austin Isd
Others
HOA Fee Include Common Area Maintenance,Insurance,Maintenance Grounds,Maintenance Structure,Parking,Pest Control,Trash
Special Listing Condition Standard
GET MORE INFORMATION







