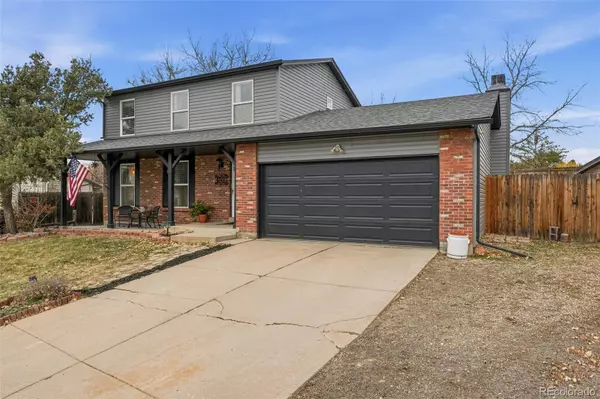
4 Beds
3 Baths
2,364 SqFt
4 Beds
3 Baths
2,364 SqFt
Key Details
Property Type Single Family Home
Sub Type Single Family Residence
Listing Status Active
Purchase Type For Sale
Square Footage 2,364 sqft
Price per Sqft $226
Subdivision Grange Creek
MLS Listing ID 9197648
Bedrooms 4
Half Baths 1
Three Quarter Bath 2
HOA Y/N No
Abv Grd Liv Area 1,716
Year Built 1979
Annual Tax Amount $3,214
Tax Year 2024
Lot Size 8,073 Sqft
Acres 0.19
Property Sub-Type Single Family Residence
Source recolorado
Property Description
Upon entry, you'll be welcomed by the freshly painted main floor, creating a bright and airy ambiance. The refinished wood floors add a touch of elegance and warmth throughout the home. Upstairs, the brand new carpet adds comfort to every step.
The main floor offers a versatile front room, perfect as a dining room, living room, or a combination of both. Adjacent is the well-equipped kitchen, featuring a gas stove, refrigerator, dishwasher, microwave, and ample counter space for culinary creations. The eat-in kitchen, with its French doors, opens up to a large deck, seamlessly blending indoor and outdoor living.
The expansive living room is highlighted by a cozy fireplace, making it an ideal spot for gathering with loved ones. In the partial basement, you'll find an additional bedroom, a 3/4 bath, and a versatile space perfect for a sitting, movie, or gaming area. The large laundry room and storage area make chores a breeze. Plus, the attached garage and storage sheds provide plenty of space for your tools and gear.
Step outside onto the deck to enjoy summer barbecues or bask in the Colorado sunshine. Whether you're entertaining guests or enjoying everyday life, this home is ready to welcome you.
Location
State CO
County Adams
Rooms
Basement Finished, Interior Entry
Interior
Interior Features Ceiling Fan(s), High Ceilings, Open Floorplan, Pantry, Primary Suite, Solid Surface Counters, Walk-In Closet(s)
Heating Forced Air, Natural Gas
Cooling None
Flooring Carpet, Tile, Wood
Fireplaces Number 1
Fireplaces Type Living Room, Wood Burning
Fireplace Y
Appliance Dishwasher, Disposal, Microwave, Oven, Refrigerator
Exterior
Exterior Feature Lighting, Private Yard
Parking Features Concrete, Lighted
Garage Spaces 2.0
Fence Full
Utilities Available Cable Available, Electricity Connected, Internet Access (Wired), Natural Gas Available, Phone Available
View City, Mountain(s)
Roof Type Composition
Total Parking Spaces 2
Garage Yes
Building
Lot Description Cul-De-Sac, Landscaped, Level, Many Trees
Sewer Public Sewer
Water Public
Level or Stories Two
Structure Type Brick,Frame,Wood Siding
Schools
Elementary Schools Riverdale
Middle Schools Shadow Ridge
High Schools Thornton
School District Adams 12 5 Star Schl
Others
Senior Community No
Ownership Individual
Acceptable Financing Cash, Conventional, FHA, VA Loan
Listing Terms Cash, Conventional, FHA, VA Loan
Special Listing Condition None
Virtual Tour https://listings.inhousephotos.com/videos/019aa79b-cce2-724c-ada4-75dc60f0a17e

6455 S. Yosemite St., Suite 500 Greenwood Village, CO 80111 USA
GET MORE INFORMATION







