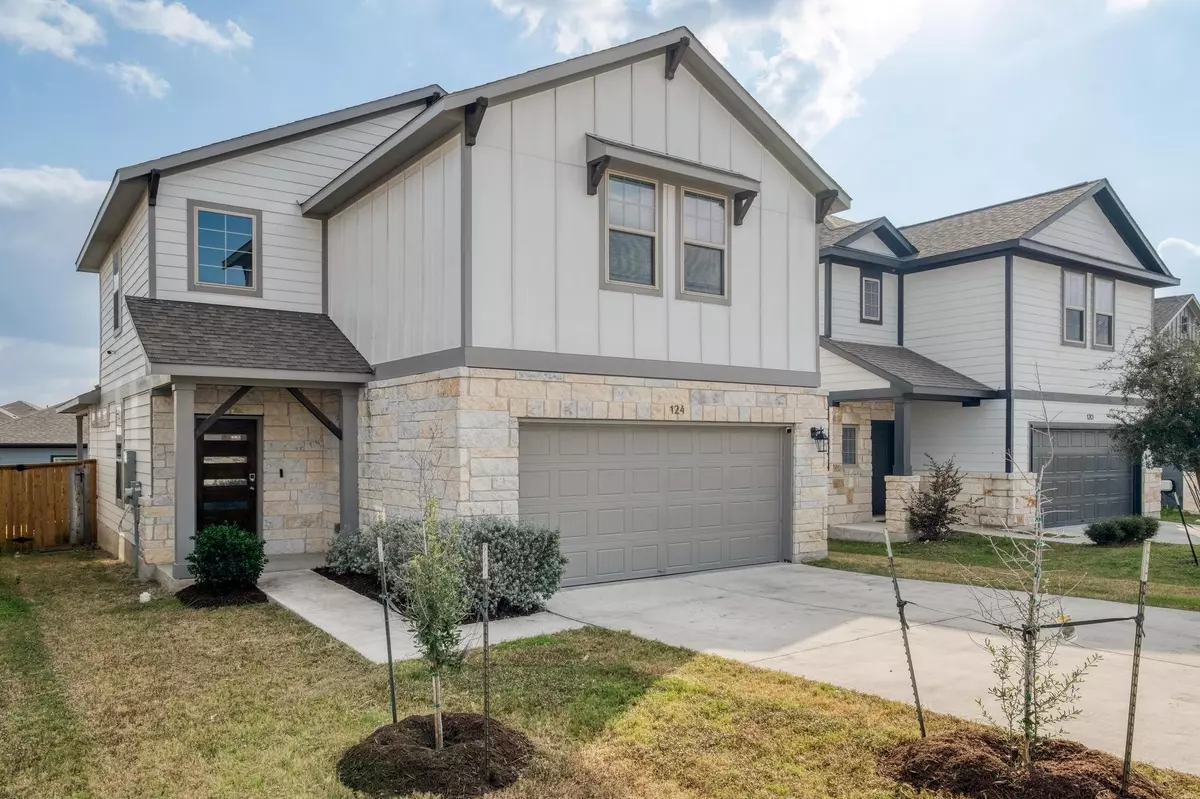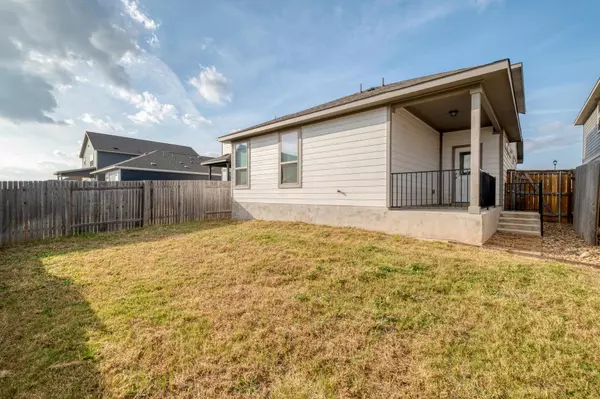
4 Beds
2.5 Baths
2,146 SqFt
4 Beds
2.5 Baths
2,146 SqFt
Key Details
Property Type Single Family Home
Sub Type Single Family Residence
Listing Status Active
Purchase Type For Sale
Square Footage 2,146 sqft
Price per Sqft $118
Subdivision Sonterra
MLS Listing ID 6199174
Style 1st Floor Entry
Bedrooms 4
Full Baths 2
Half Baths 1
HOA Fees $20/mo
HOA Y/N Yes
Year Built 2021
Annual Tax Amount $7,646
Tax Year 2025
Lot Size 4,660 Sqft
Acres 0.107
Property Sub-Type Single Family Residence
Source actris
Property Description
Why wait to build when you can move into your new home now? This spacious two-story floor plan features a bright, open kitchen overlooking the living room. The kitchen includes abundant cabinetry, stainless appliances, quartz countertops, and a walk-in pantry.
The primary suite is conveniently located on the main floor and offers a double vanity and an oversized walk-in shower. The living room features high ceilings, recessed lighting, and durable hard-tile flooring. Throughout the home, you'll find 2" blinds already installed.
Upstairs, enjoy a generous game room with a large storage closet — perfect for games, hobbies, or extra belongings. All three secondary bedrooms include walk-in closets. Additional features include a Ring-type security system and a covered patio for outdoor relaxation.
Located approximately 45 minutes from downtown Austin and just 10 minutes from the new Lowe's and Costco. You're also only 10 minutes from SH-130, giving you quick, easy access to Austin-Bergstrom International Airport.
Location
State TX
County Williamson
Rooms
Main Level Bedrooms 1
Interior
Interior Features Low Flow Plumbing Fixtures, Open Floorplan, Pantry, Primary Bedroom on Main, Recessed Lighting, Smart Home, Smart Thermostat, Storage, Walk-In Closet(s), Wired for Data
Heating Central, Exhaust Fan, Radiant Ceiling
Cooling Central Air
Flooring Tile
Fireplace No
Appliance Dishwasher, Disposal, Microwave, Free-Standing Electric Oven, Free-Standing Refrigerator, Stainless Steel Appliance(s), Vented Exhaust Fan, Washer/Dryer, Electric Water Heater
Exterior
Exterior Feature Private Yard
Garage Spaces 2.0
Fence Back Yard, Gate, Privacy, Wood
Pool None
Community Features Clubhouse, Cluster Mailbox, Common Grounds, Curbs, Kitchen Facilities, Playground, Pool, Sport Court(s)/Facility, Underground Utilities
Utilities Available Cable Available, Electricity Available, High Speed Internet, Phone Available, Sewer Available, Underground Utilities, Water Available
Waterfront Description None
View None
Roof Type Composition
Porch Covered, Patio
Total Parking Spaces 4
Private Pool No
Building
Lot Description Back Yard, Curbs, Front Yard, Landscaped, Native Plants, Sprinkler - Automatic, Sprinklers In Rear, Sprinklers In Front, Sprinkler - Rain Sensor, Sprinklers On Side, Trees-Small (Under 20 Ft)
Faces North
Foundation Slab
Sewer MUD
Water MUD
Level or Stories Two
Structure Type Frame,HardiPlank Type,Attic/Crawl Hatchway(s) Insulated,Blown-In Insulation,Masonry – Partial,Radiant Barrier,Stone
New Construction No
Schools
Elementary Schools Igo Elementary
Middle Schools Jarrell
High Schools Jarrell
School District Jarrell Isd
Others
HOA Fee Include Common Area Maintenance,Maintenance Grounds
Special Listing Condition In Foreclosure, Real Estate Owned
GET MORE INFORMATION







