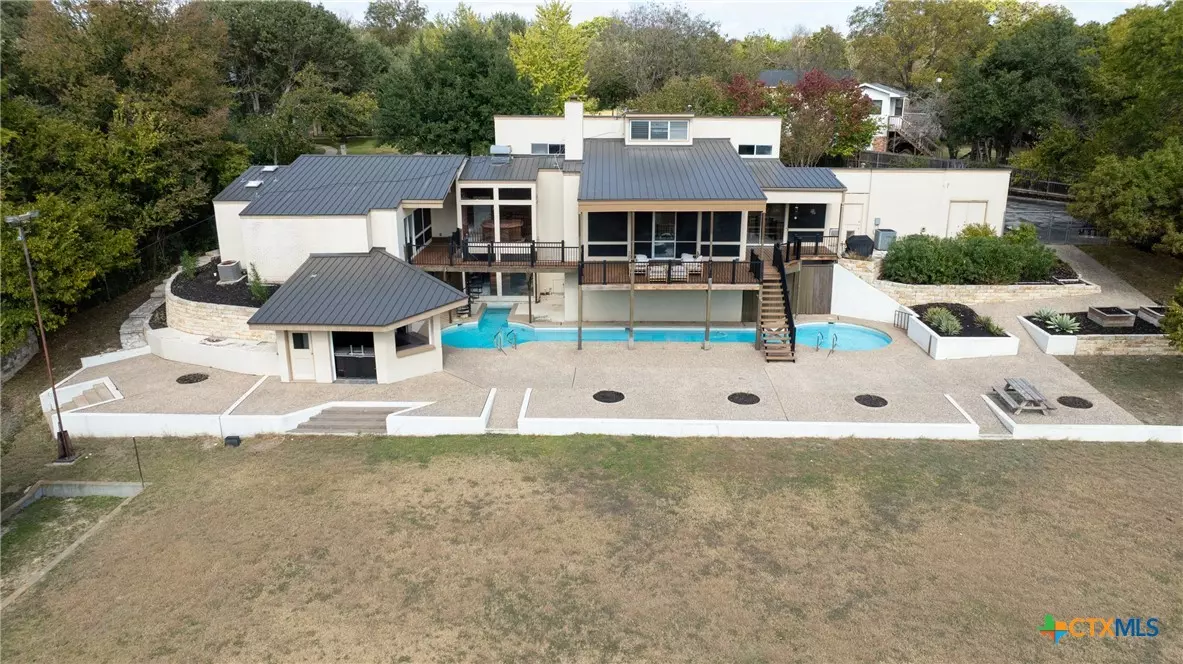
3 Beds
3 Baths
3,810 SqFt
3 Beds
3 Baths
3,810 SqFt
Key Details
Property Type Single Family Home
Sub Type Single Family Residence
Listing Status Active
Purchase Type For Sale
Square Footage 3,810 sqft
Price per Sqft $170
Subdivision Canyon Creek West
MLS Listing ID 598171
Style Traditional
Bedrooms 3
Full Baths 3
Construction Status Resale
HOA Y/N No
Year Built 1984
Lot Size 0.768 Acres
Acres 0.7682
Property Sub-Type Single Family Residence
Property Description
Location
State TX
County Bell
Interior
Interior Features Attic, Breakfast Bar, Bookcases, Built-in Features, Ceiling Fan(s), Separate/Formal Dining Room, Double Vanity, Entrance Foyer, His and Hers Closets, Primary Downstairs, Living/Dining Room, Multiple Living Areas, Multiple Dining Areas, Main Level Primary, Multiple Closets, Recessed Lighting, Separate Shower, Tub Shower, Vanity, Walk-In Closet(s), Custom Cabinets
Heating Central, Electric, Multiple Heating Units
Cooling Central Air, Electric, 3+ Units
Flooring Vinyl
Fireplaces Number 1
Fireplaces Type Living Room
Fireplace Yes
Appliance Dishwasher, Electric Cooktop, Electric Water Heater, Disposal, Multiple Water Heaters, Other, See Remarks, Some Electric Appliances, Cooktop
Laundry Washer Hookup, Electric Dryer Hookup, Inside, Laundry Room
Exterior
Exterior Feature Balcony, Outdoor Kitchen, Other, Private Yard, See Remarks
Parking Features Attached Carport
Carport Spaces 2
Fence Back Yard, Chain Link
Pool In Ground, Private
Community Features None
Utilities Available Trash Collection Public, Underground Utilities
View Y/N Yes
Water Access Desc Public
View Creek/Stream, Pool
Roof Type Metal
Porch Balcony
Private Pool Yes
Building
Story 2
Entry Level Two,Multi/Split
Foundation Slab
Sewer Public Sewer
Water Public
Architectural Style Traditional
Level or Stories Two, Multi/Split
Additional Building Cabana
Construction Status Resale
Schools
School District Temple Isd
Others
Tax ID 392910
Security Features Smoke Detector(s)
Acceptable Financing Cash, Conventional, FHA, Texas Vet, VA Loan
Listing Terms Cash, Conventional, FHA, Texas Vet, VA Loan

GET MORE INFORMATION







