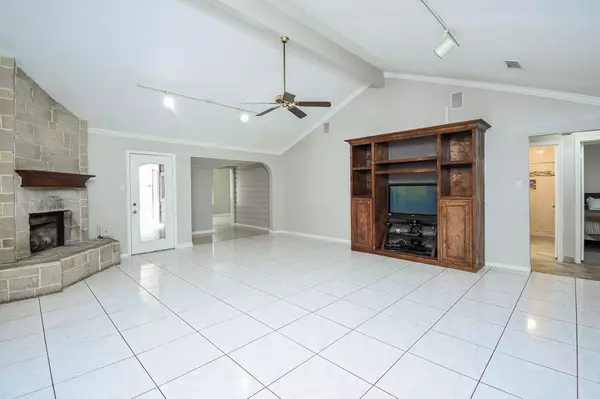
4 Beds
2 Baths
2,020 SqFt
4 Beds
2 Baths
2,020 SqFt
Key Details
Property Type Single Family Home
Sub Type Detached
Listing Status Active
Purchase Type For Sale
Square Footage 2,020 sqft
Price per Sqft $133
Subdivision Parkridge Sec 01
MLS Listing ID 61330132
Style Traditional
Bedrooms 4
Full Baths 2
HOA Fees $29/ann
HOA Y/N Yes
Year Built 1981
Annual Tax Amount $5,828
Tax Year 2024
Lot Size 9,918 Sqft
Acres 0.2277
Property Sub-Type Detached
Property Description
Location
State TX
County Harris
Community Community Pool, Curbs, Gutter(S)
Area Alief
Interior
Interior Features Wet Bar, Breakfast Bar, Crown Molding, Double Vanity, Entrance Foyer, High Ceilings, Kitchen/Family Room Combo, Pantry, Separate Shower, Tub Shower, Vanity, Vaulted Ceiling(s), Window Treatments, Ceiling Fan(s), Kitchen/Dining Combo, Programmable Thermostat
Heating Central, Gas
Cooling Central Air, Electric
Flooring Tile
Fireplaces Number 1
Fireplaces Type Gas, Gas Log
Fireplace Yes
Appliance Dishwasher, Free-Standing Range, Disposal, Gas Oven, Gas Range, Microwave, Oven, Dryer, ENERGY STAR Qualified Appliances, Refrigerator, Water Softener Owned, Washer
Laundry Washer Hookup, Electric Dryer Hookup, Gas Dryer Hookup
Exterior
Exterior Feature Covered Patio, Deck, Fully Fenced, Fence, Sprinkler/Irrigation, Outdoor Kitchen, Patio, Private Yard, Storage, Tennis Court(s)
Parking Features Additional Parking, Attached, Driveway, Garage, Garage Door Opener, Workshop in Garage
Garage Spaces 2.0
Fence Back Yard
Community Features Community Pool, Curbs, Gutter(s)
Amenities Available Pickleball, Park, Tennis Court(s), Trail(s)
Water Access Desc Public
Roof Type Composition
Porch Covered, Deck, Patio
Private Pool No
Building
Lot Description Subdivision
Faces West
Story 1
Entry Level One
Foundation Slab
Sewer Public Sewer
Water Public
Architectural Style Traditional
Level or Stories One
Additional Building Shed(s)
New Construction No
Schools
Elementary Schools Heflin Elementary School
Middle Schools O'Donnell Middle School
High Schools Aisd Draw
School District 2 - Alief
Others
HOA Name Graham Management
HOA Fee Include Common Areas,Recreation Facilities
Tax ID 113-822-000-0004
Ownership Full Ownership
Security Features Prewired,Security System Owned,Smoke Detector(s)
Acceptable Financing Cash, Conventional, FHA, VA Loan
Listing Terms Cash, Conventional, FHA, VA Loan

GET MORE INFORMATION







