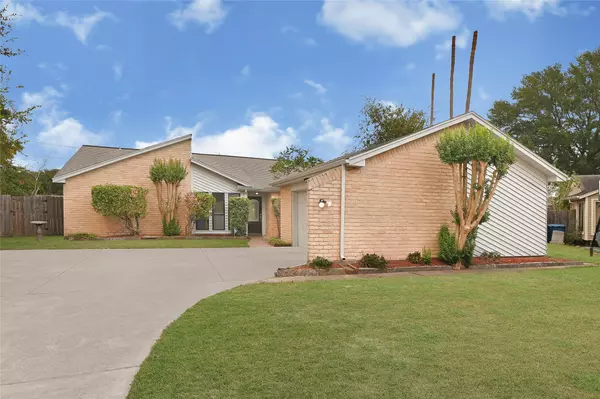
3 Beds
2 Baths
1,807 SqFt
3 Beds
2 Baths
1,807 SqFt
Key Details
Property Type Single Family Home
Sub Type Detached
Listing Status Active
Purchase Type For Sale
Square Footage 1,807 sqft
Price per Sqft $154
Subdivision Inwood North Sec 02
MLS Listing ID 27018157
Style Traditional
Bedrooms 3
Full Baths 2
HOA Fees $25/ann
HOA Y/N Yes
Year Built 1977
Annual Tax Amount $5,546
Tax Year 2025
Lot Size 0.294 Acres
Acres 0.2938
Property Sub-Type Detached
Property Description
Location
State TX
County Harris
Area Northwest Houston
Interior
Interior Features Double Vanity, Quartz Counters, Tub Shower
Heating Central, Electric
Cooling Central Air, Electric
Fireplaces Number 1
Fireplace Yes
Appliance Dishwasher, Electric Oven, Disposal, Gas Range, Microwave
Exterior
Parking Features Additional Parking, Attached, Driveway, Garage
Garage Spaces 2.0
Water Access Desc Public
Roof Type Composition
Private Pool No
Building
Lot Description Subdivision
Faces Southwest
Story 1
Entry Level One
Foundation Slab
Sewer Public Sewer
Water Public
Architectural Style Traditional
Level or Stories One
New Construction No
Schools
Elementary Schools Nitsch Elementary School
Middle Schools Klein Intermediate School
High Schools Klein Forest High School
School District 32 - Klein
Others
HOA Name Sterling Assn. Services
Tax ID 110-215-000-0022
Acceptable Financing Cash, Conventional, FHA
Listing Terms Cash, Conventional, FHA

GET MORE INFORMATION







