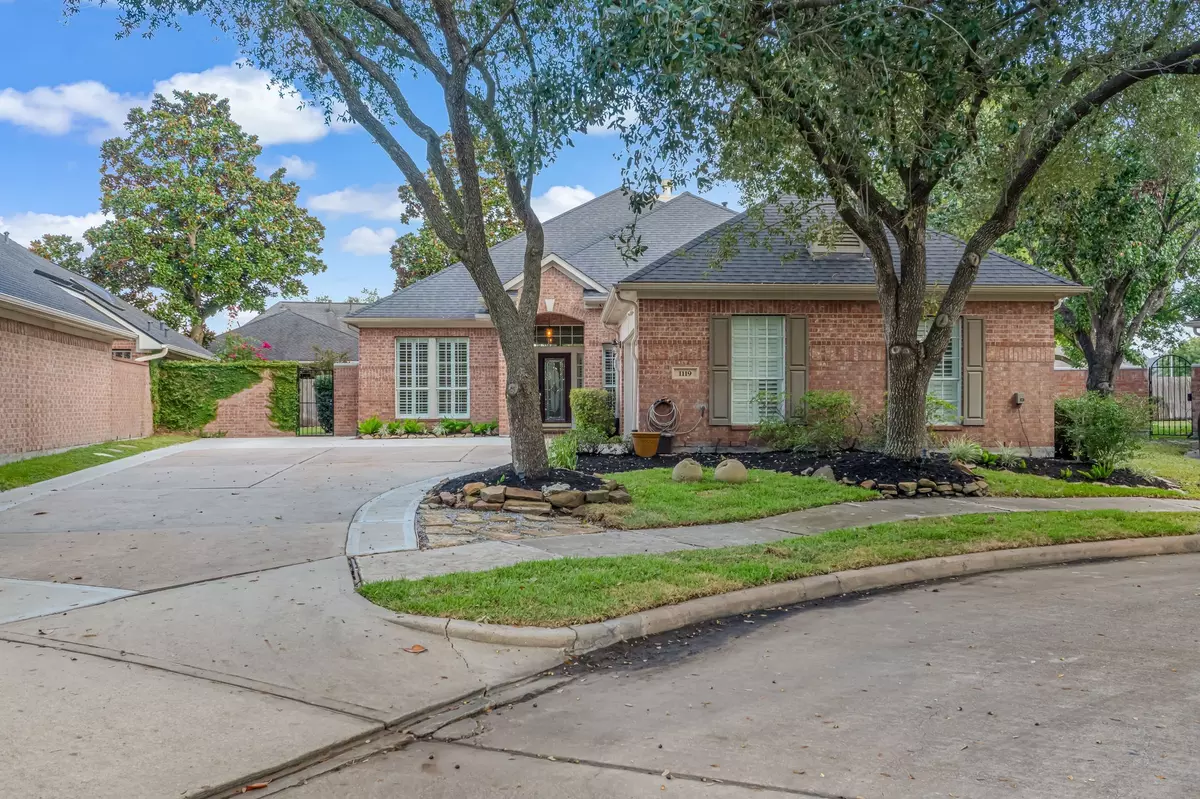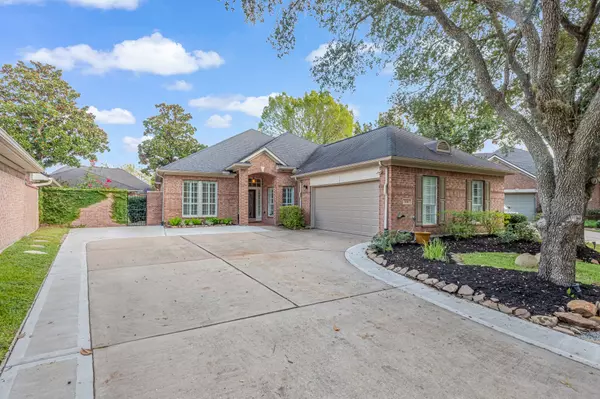
3 Beds
3 Baths
2,476 SqFt
3 Beds
3 Baths
2,476 SqFt
Key Details
Property Type Single Family Home
Sub Type Detached
Listing Status Active
Purchase Type For Sale
Square Footage 2,476 sqft
Price per Sqft $250
Subdivision Parkway Villages Sec 10
MLS Listing ID 12870917
Style Traditional
Bedrooms 3
Full Baths 2
Half Baths 1
HOA Fees $161/ann
HOA Y/N Yes
Year Built 2000
Annual Tax Amount $11,521
Tax Year 2025
Lot Size 7,840 Sqft
Acres 0.18
Property Sub-Type Detached
Property Description
Location
State TX
County Harris
Area Energy Corridor
Interior
Interior Features Double Vanity, Jetted Tub, Kitchen Island, Kitchen/Family Room Combo, Bath in Primary Bedroom, Pantry, Self-closing Cabinet Doors, Self-closing Drawers, Soaking Tub, Separate Shower, Tub Shower, Walk-In Pantry
Heating Central, Electric
Cooling Central Air, Electric
Flooring Engineered Hardwood, Tile, Wood
Fireplaces Number 1
Fireplaces Type Gas
Fireplace Yes
Appliance Double Oven, Dishwasher, Gas Cooktop, Disposal, Microwave
Laundry Washer Hookup, Electric Dryer Hookup, Gas Dryer Hookup
Exterior
Exterior Feature Covered Patio, Fully Fenced, Fence, Sprinkler/Irrigation, Patio, Storage
Parking Features Additional Parking, Attached, Garage
Garage Spaces 2.0
Fence Back Yard
Amenities Available Gated
Water Access Desc Public
Roof Type Shingle,Wood
Porch Covered, Deck, Patio
Private Pool No
Building
Lot Description Other, Side Yard
Story 1
Entry Level One
Foundation Slab
Sewer Public Sewer
Water Public
Architectural Style Traditional
Level or Stories One
Additional Building Shed(s)
New Construction No
Schools
Elementary Schools Bush Elementary School (Houston)
Middle Schools West Briar Middle School
High Schools Westside High School
School District 27 - Houston
Others
HOA Name Crest Management
HOA Fee Include Common Areas
Tax ID 120-086-001-0025
Security Features Security Gate,Controlled Access
Acceptable Financing Cash, Conventional, FHA, Investor Financing
Listing Terms Cash, Conventional, FHA, Investor Financing

GET MORE INFORMATION







