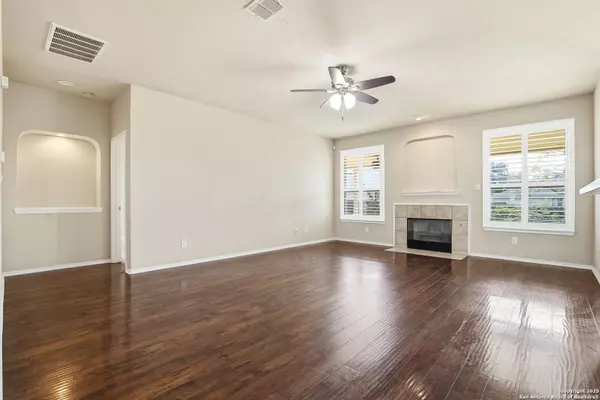
4 Beds
2 Baths
2,284 SqFt
4 Beds
2 Baths
2,284 SqFt
Key Details
Property Type Single Family Home, Other Rentals
Sub Type Residential Rental
Listing Status Active
Purchase Type For Rent
Square Footage 2,284 sqft
Subdivision Wildhorse
MLS Listing ID 1925015
Style One Story
Bedrooms 4
Full Baths 2
Year Built 2005
Lot Size 8,189 Sqft
Property Sub-Type Residential Rental
Property Description
Location
State TX
County Bexar
Area 0103
Rooms
Master Bathroom Main Level 14X7 Tub/Shower Separate, Double Vanity, Garden Tub
Master Bedroom Main Level 16X14 Split, DownStairs, Walk-In Closet, Ceiling Fan, Full Bath
Bedroom 2 Main Level 12X12
Bedroom 3 Main Level 12X10
Bedroom 4 Main Level 14X12
Living Room Main Level 20X16
Dining Room Main Level 13X11
Kitchen Main Level 14X13
Interior
Heating Central
Cooling One Central
Flooring Carpeting, Ceramic Tile, Vinyl
Fireplaces Type Living Room
Inclusions Ceiling Fans, Washer Connection, Dryer Connection, Microwave Oven, Stove/Range, Refrigerator, Disposal, Dishwasher, Vent Fan, Smoke Alarm, Security System (Owned)
Exterior
Exterior Feature Brick, 4 Sides Masonry
Parking Features Three Car Garage
Pool None
Roof Type Composition
Building
Foundation Slab
Sewer City
Water City
Schools
Elementary Schools Krueger
Middle Schools Jefferson Jr High
High Schools Sotomayor High School
School District Northside
Others
Pets Allowed Yes
Miscellaneous Broker-Manager

GET MORE INFORMATION







