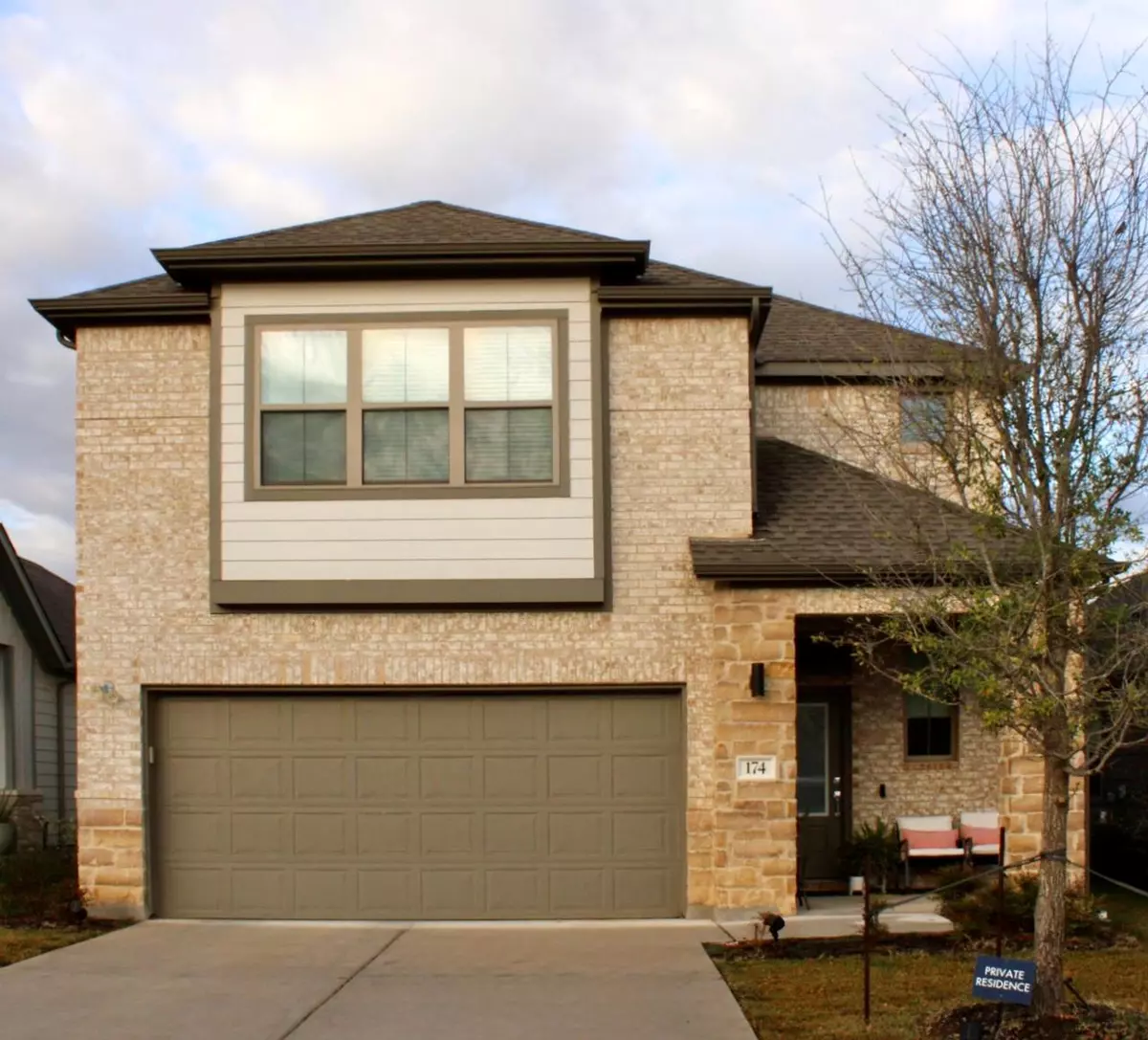
4 Beds
2.5 Baths
2,304 SqFt
4 Beds
2.5 Baths
2,304 SqFt
Key Details
Property Type Single Family Home
Sub Type Single Family Residence
Listing Status Active
Purchase Type For Rent
Square Footage 2,304 sqft
Subdivision Trinity Ranch
MLS Listing ID 6676934
Bedrooms 4
Full Baths 2
Half Baths 1
HOA Y/N Yes
Year Built 2023
Lot Size 6,403 Sqft
Acres 0.147
Property Sub-Type Single Family Residence
Source actris
Property Description
Upstairs you'll find a generous game room/loft, perfect as a second living area, playroom, media space, or home office. The primary suite offers great natural light, a walk-in closet, and a private ensuite bathroom. Additional bedrooms are well-sized and versatile to fit your needs.
The community offers an unbeatable lifestyle with access to an on-site elementary school, resort-style pool and spa-like lounging areas, pickleball courts, basketball court, walking trails, and playgrounds.
A private fenced yard and 2-car garage complete this home. Conveniently located near shopping, dining, and major roadways. Move-in ready!
Location
State TX
County Bastrop
Rooms
Main Level Bedrooms 1
Interior
Interior Features Ceiling Fan(s), Entrance Foyer, Kitchen Island, Low Flow Plumbing Fixtures, Pantry, Primary Bedroom on Main, Recessed Lighting, Walk-In Closet(s), Wired for Data
Heating Central
Cooling Ceiling Fan(s), Central Air, ENERGY STAR Qualified Equipment, Zoned
Flooring Carpet, Vinyl
Fireplace No
Appliance Dishwasher, Microwave, Gas Oven, Refrigerator
Exterior
Exterior Feature Private Yard
Garage Spaces 2.0
Pool None
Community Features Cluster Mailbox, Common Grounds, Playground, Pool, Sport Court(s)/Facility, Trail(s)
Utilities Available Electricity Available, Water Available
Total Parking Spaces 2
Private Pool No
Building
Lot Description Back Yard, Front Yard
Faces Southeast
Foundation Slab
Sewer None
Level or Stories Two
New Construction No
Schools
Elementary Schools Trinity Ranch
Middle Schools Elgin
High Schools Elgin
School District Elgin Isd
Others
Pets Allowed Dogs OK, Medium (< 35 lbs), Call, Negotiable
Num of Pet 2
Pets Allowed Dogs OK, Medium (< 35 lbs), Call, Negotiable
GET MORE INFORMATION







