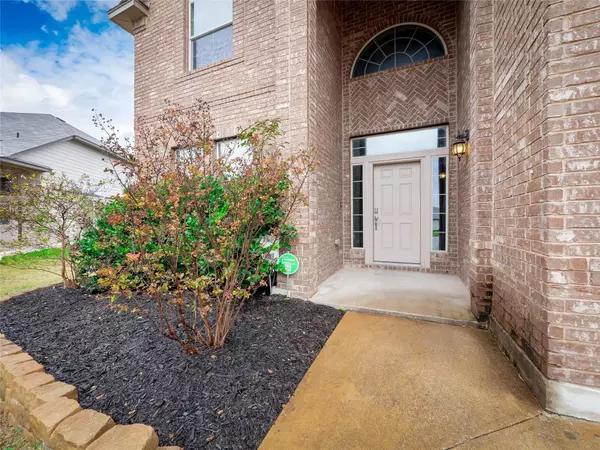
4 Beds
3 Baths
3,222 SqFt
4 Beds
3 Baths
3,222 SqFt
Key Details
Property Type Single Family Home
Sub Type Single Family Residence
Listing Status Active
Purchase Type For Sale
Square Footage 3,222 sqft
Price per Sqft $124
Subdivision Sonterra West Ph 4 Sec 7
MLS Listing ID 4515320
Bedrooms 4
Full Baths 3
HOA Fees $240/ann
HOA Y/N Yes
Year Built 2018
Annual Tax Amount $8,587
Tax Year 2025
Lot Size 0.428 Acres
Acres 0.428
Property Sub-Type Single Family Residence
Source actris
Property Description
The island kitchen offers abundant workspace and storage, a large pantry, and a bright breakfast area. Upstairs, the oversized primary suite offers a sitting area and includes a dual vanity, soaking tub, separate shower, and a generous walk-in closet. All additional upstairs bedrooms also include walk-in closets.
Solar panels on the roof add energy efficiency and help reduce utility costs. A covered back patio overlooks the expansive backyard, offering endless possibilities for outdoor living, entertaining, or future improvements. This home delivers exceptional space, comfort, and a desirable cul-de-sac location.
Location
State TX
County Williamson
Rooms
Main Level Bedrooms 1
Interior
Interior Features Breakfast Bar, Ceiling Fan(s), Ceiling-High, Granite Counters, Double Vanity, Eat-in Kitchen, Entrance Foyer, Interior Steps, Kitchen Island, Multiple Living Areas
Heating Central, Electric
Cooling Ceiling Fan(s), Central Air, Electric
Flooring Carpet, Tile
Fireplace No
Appliance Built-In Oven(s), Dishwasher, Disposal, Electric Cooktop, Electric Water Heater
Exterior
Exterior Feature No Exterior Steps
Garage Spaces 2.0
Fence Back Yard, Privacy, Wood
Pool None
Community Features Cluster Mailbox, Curbs, Pool, Underground Utilities
Utilities Available Cable Available, Electricity Connected, High Speed Internet, Phone Available, Sewer Connected, Underground Utilities, Water Connected
Waterfront Description None
View Neighborhood
Roof Type Composition,Shingle
Porch Covered, Patio, Rear Porch
Total Parking Spaces 4
Private Pool No
Building
Lot Description Back Yard, Cul-De-Sac, Curbs, Front Yard, Trees-Small (Under 20 Ft)
Faces Southeast
Foundation Slab
Sewer MUD
Water MUD
Level or Stories Two
Structure Type Brick
New Construction No
Schools
Elementary Schools Jarrell
Middle Schools Jarrell
High Schools Jarrell
School District Jarrell Isd
Others
HOA Fee Include Common Area Maintenance
Special Listing Condition Standard
Virtual Tour https://www.tourfactory.com/3231595
GET MORE INFORMATION







