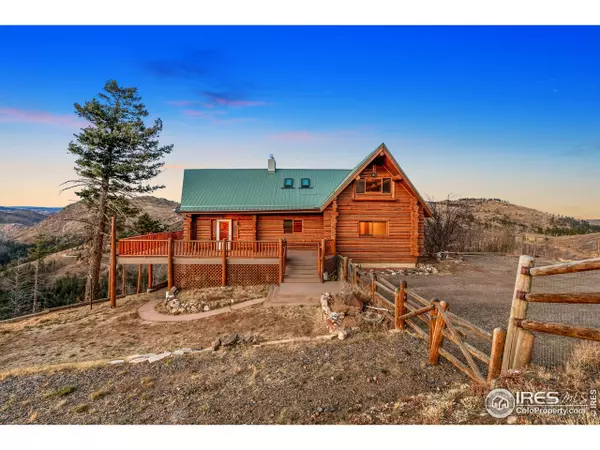For more information regarding the value of a property, please contact us for a free consultation.
905 Stratton Park Rd Bellvue, CO 80512
Want to know what your home might be worth? Contact us for a FREE valuation!

Our team is ready to help you sell your home for the highest possible price ASAP
Key Details
Property Type Single Family Home
Sub Type Residential-Detached
Listing Status Sold
Purchase Type For Sale
Square Footage 2,624 sqft
Subdivision Outside City Limits
MLS Listing ID 955465
Sold Date 12/30/21
Style Cabin,Contemporary/Modern
Bedrooms 4
Full Baths 3
HOA Y/N false
Abv Grd Liv Area 1,741
Originating Board IRES MLS
Year Built 1989
Annual Tax Amount $2,052
Lot Size 35.050 Acres
Acres 35.05
Property Description
Live the quintessential Colorado lifestyle in this beautiful 4 bedroom log cabin with wrap around Trex deck and 360 mountain views. The warm wood tones of the rustic luxury of log paneling surround you in this lofted, open home. Cooking in the gourmet kitchen will never be boring. Stainless steel appliances including a generous French door refrigerator and Heartland 6 burner gas stove made for professional cooking performance. The main bedroom suite rests at the apex of the home with outstanding views and architectural interest. There are two bedrooms on the main floor with a shared full bath. The entire walkout basement is a large bedroom suite with a wood stove. Some finishing remains. Live deep in the Foothills but only 25 minutes from Vern's Place and another 10 to reach the shops and restaurants of Old Town Ft Collins.
Location
State CO
County Larimer
Area Fort Collins
Zoning O
Rooms
Other Rooms Storage, Outbuildings
Primary Bedroom Level Upper
Master Bedroom 33x15
Bedroom 2 Main 11x15
Bedroom 3 Main 10x15
Bedroom 4 Basement 13x15
Kitchen Tile Floor
Interior
Interior Features Cathedral/Vaulted Ceilings, Open Floorplan, Stain/Natural Trim, Beamed Ceilings
Heating Baseboard, Wood Stove, 2 or more Heat Sources
Flooring Wood Floors
Fireplaces Type 2+ Fireplaces, Gas, Living Room, Basement
Fireplace true
Window Features Window Coverings,Wood Frames
Appliance Gas Range/Oven, Dishwasher, Refrigerator
Laundry Main Level
Exterior
Exterior Feature Balcony
Garage Spaces 1.0
Fence Fenced
Utilities Available Electricity Available, Propane
View Mountain(s), Foothills View
Roof Type Metal
Present Use Horses
Street Surface Dirt
Porch Deck
Building
Lot Description Rolling Slope, Sloped, Steep Slope, Rock Outcropping, Abuts National Forest, Unincorporated
Story 1.5
Sewer Septic
Water Well, Well
Level or Stories One and One Half
Structure Type Log
New Construction false
Schools
Elementary Schools Stove Prairie
Middle Schools Cache La Poudre
High Schools Poudre
School District Poudre
Others
Senior Community false
Tax ID R1309692
SqFt Source Assessor
Special Listing Condition Private Owner
Read Less

Bought with eXp Realty LLC
GET MORE INFORMATION




