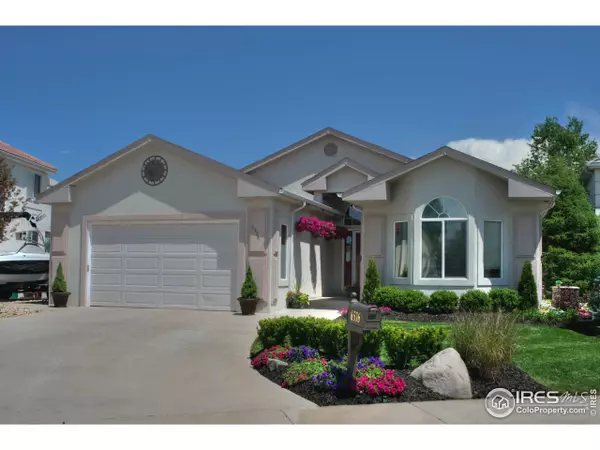For more information regarding the value of a property, please contact us for a free consultation.
6576 Meade Ct Arvada, CO 80003
Want to know what your home might be worth? Contact us for a FREE valuation!

Our team is ready to help you sell your home for the highest possible price ASAP
Key Details
Property Type Single Family Home
Sub Type Residential-Detached
Listing Status Sold
Purchase Type For Sale
Square Footage 3,476 sqft
Subdivision Lakeshore
MLS Listing ID 736881
Sold Date 09/10/14
Style Spanish,Ranch
Bedrooms 5
Full Baths 3
HOA Y/N false
Abv Grd Liv Area 1,759
Year Built 1998
Annual Tax Amount $2,908
Lot Size 6,969 Sqft
Acres 0.16
Property Sub-Type Residential-Detached
Source IRES MLS
Property Description
This beautifully landscaped Custom Ranch has location, elegance & family functionality. 7 min to Highlands Central, 10 min to DTWN, park nearby. Main floor bright open floor plan lends itself to Handicap Access w/vaulted ceilings features kitchen (w/granite counter,SS appliances & gas stove),MBR w/complete Bath Renovation. Walk out basement's spacious rooms inc Rec Rm(wet bar), 2 BDR, FB, Huge Laundry & Storage, Energy Star Furnace,Central Air. Wood Floors. New Carpet, Paint & Window Treatments
Location
State CO
County Adams
Area Metro Denver
Zoning R-1-C
Direction SHERIDAN TO 64TH, GO EAST TO TENNYSON GO LEFT TO 66TH GO RIGHT TO MEADE, GO RIGHT TO PROPERTY
Rooms
Family Room Carpet
Primary Bedroom Level Main
Master Bedroom 16x24
Dining Room Wood Floor
Kitchen Wood Floor
Interior
Interior Features Satellite Avail, High Speed Internet, Eat-in Kitchen, Separate Dining Room, Cathedral/Vaulted Ceilings, Open Floorplan, Pantry, Walk-In Closet(s), Wet Bar
Heating Forced Air
Cooling Central Air
Flooring Wood Floors
Fireplaces Type Gas
Fireplace true
Window Features Window Coverings
Appliance Gas Range/Oven, Self Cleaning Oven, Dishwasher, Refrigerator, Bar Fridge, Washer, Dryer, Microwave, Freezer, Disposal
Exterior
Exterior Feature Lighting
Parking Features Garage Door Opener
Garage Spaces 2.0
Fence Fenced, Other
Utilities Available Natural Gas Available, Electricity Available, Cable Available
View City
Roof Type Composition
Street Surface Paved,Concrete
Handicap Access Main Floor Bath, Main Level Bedroom, Stall Shower
Porch Patio, Deck
Building
Lot Description Curbs, Gutters, Sidewalks, Lawn Sprinkler System, Cul-De-Sac
Story 1
Water City Water, City Clearview Water
Level or Stories One
Structure Type Block,Stucco
New Construction false
Schools
Elementary Schools Tennyson Knolls
Middle Schools Carpenter, M. Scott
High Schools Westminster
School District Adams Co. Dist 50
Others
Senior Community false
Tax ID R0127865
SqFt Source Assessor
Special Listing Condition Private Owner
Read Less

Bought with CO-OP Non-IRES



