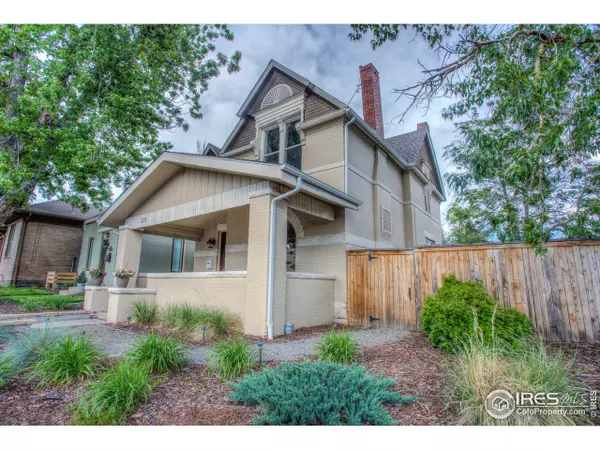For more information regarding the value of a property, please contact us for a free consultation.
3228 Clay St Denver, CO 80211
Want to know what your home might be worth? Contact us for a FREE valuation!

Our team is ready to help you sell your home for the highest possible price ASAP
Key Details
Property Type Single Family Home
Sub Type Residential-Detached
Listing Status Sold
Purchase Type For Sale
Square Footage 2,405 sqft
Subdivision Lohi Highlands
MLS Listing ID 788803
Sold Date 09/29/16
Style Victorian,Contemporary/Modern
Bedrooms 4
Full Baths 3
Three Quarter Bath 1
HOA Y/N false
Abv Grd Liv Area 2,146
Year Built 1890
Annual Tax Amount $3,636
Lot Size 7,405 Sqft
Acres 0.17
Property Sub-Type Residential-Detached
Source IRES MLS
Property Description
OVER-SIZED DOUBLE LOT located close to everything LoHi! Incredible opportunity to own a unique 1800's gem in historic Potter Highlands! Entertain in your professionally landscaped, private garden oasis. This home feels like an exclusive retreat hidden in the heart of the city. All 4 bedrooms have an attached private bath. This elegant and quality crafted home has been professionally remodeled while retaining the original charm of the 19th century. Truly one of a kind!
Location
State CO
County Denver
Area Metro Denver
Zoning RES
Rooms
Other Rooms Kennel/Dog Run
Basement Partial, Partially Finished
Primary Bedroom Level Upper
Master Bedroom 28x14
Bedroom 2 Upper 13x12
Bedroom 3 Upper 12x10
Bedroom 4 Main 13x12
Dining Room Wood Floor
Kitchen Tile Floor
Interior
Interior Features Satellite Avail, High Speed Internet, Separate Dining Room, Open Floorplan, Pantry, Walk-In Closet(s), Two Primary Suites
Heating Forced Air
Cooling Central Air
Flooring Wood Floors
Fireplaces Type Living Room
Fireplace true
Window Features Window Coverings,Wood Frames,Bay Window(s),Double Pane Windows
Appliance Gas Range/Oven, Dishwasher, Refrigerator, Microwave, Disposal
Laundry Washer/Dryer Hookups, Main Level
Exterior
Exterior Feature Lighting
Parking Features Alley Access, Oversized
Garage Spaces 2.0
Fence Fenced, Wood
Utilities Available Natural Gas Available, Electricity Available, Cable Available
View City
Roof Type Composition
Street Surface Paved,Asphalt
Porch Patio, Deck
Building
Lot Description Curbs, Gutters, Sidewalks, Lawn Sprinkler System, Historic District, Within City Limits
Faces West
Story 2
Sewer City Sewer
Water City Water, Denver Water
Level or Stories Two
Structure Type Brick/Brick Veneer,Painted/Stained
New Construction false
Schools
Elementary Schools Edison
Middle Schools Skinner
High Schools North
School District Denver District 1
Others
Senior Community false
Tax ID 229134009
SqFt Source Assessor
Special Listing Condition Private Owner
Read Less

Bought with Non-IRES
GET MORE INFORMATION




