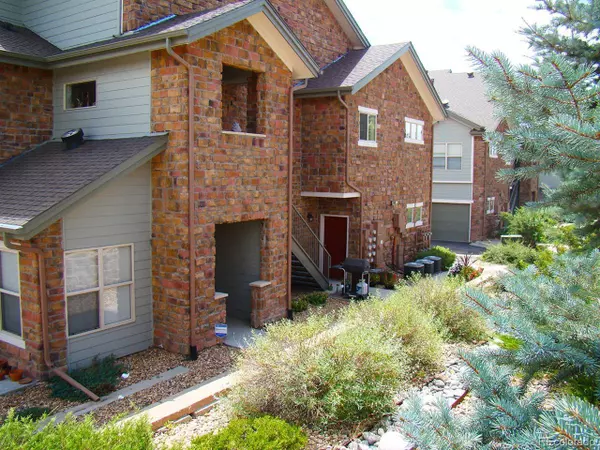For more information regarding the value of a property, please contact us for a free consultation.
18801 E Water Dr #F Aurora, CO 80013
Want to know what your home might be worth? Contact us for a FREE valuation!

Our team is ready to help you sell your home for the highest possible price ASAP
Key Details
Property Type Townhouse
Sub Type Attached Dwelling
Listing Status Sold
Purchase Type For Sale
Square Footage 988 sqft
Subdivision Rock Ridge
MLS Listing ID 7193383
Sold Date 06/25/21
Style Ranch
Bedrooms 2
Full Baths 1
Three Quarter Bath 1
HOA Fees $180/mo
HOA Y/N true
Abv Grd Liv Area 988
Year Built 2003
Annual Tax Amount $2,617
Property Sub-Type Attached Dwelling
Source REcolorado
Property Description
Welcome to your new home in Rock Ridge! This beautiful and meticulously maintained condo features 2 bedrooms and 2 bathrooms. Fresh paint, new carpet within last 2 years, newer refrigerator, new microwave, move in ready! The open concept floor plan boasts vaulted ceilings and tons of natural light. A gorgeously updated kitchen provides an abundance of cabinet and counter space, along with stainless steel appliances and granite countertops. The large master suite is attached a private master bathroom with spacious granite countertop and a large soaking tub for you to relax in after a long day! An additional bedroom and bathroom are across the living room which offers great privacy for you and for your guests. Attached 1 Car garage located directly below at the bottom of the staircase and outside the front door. This beautiful condo is close to grocery stores, movie theaters, Recreation centers, Anschutz Medical Campus, Southlands shopping center, Buckley Air Force Base, DIA, E470 and so much more!
Location
State CO
County Arapahoe
Community Clubhouse, Pool
Area Metro Denver
Zoning RPCZD
Rooms
Primary Bedroom Level Main
Bedroom 2 Main
Interior
Interior Features Eat-in Kitchen, Cathedral/Vaulted Ceilings, Open Floorplan, Kitchen Island
Heating Forced Air
Cooling Central Air
Fireplaces Type Gas, Single Fireplace
Fireplace true
Appliance Dishwasher, Refrigerator, Washer, Microwave, Disposal
Laundry Main Level
Exterior
Exterior Feature Balcony
Garage Spaces 1.0
Community Features Clubhouse, Pool
Utilities Available Electricity Available, Cable Available
Roof Type Composition
Street Surface Paved
Porch Patio
Building
Story 1
Water City Water
Level or Stories One
Structure Type Wood/Frame,Brick/Brick Veneer,Wood Siding
New Construction false
Schools
Elementary Schools Side Creek
Middle Schools Mrachek
High Schools Rangeview
School District Adams-Arapahoe 28J
Others
HOA Fee Include Trash,Snow Removal,Maintenance Structure,Water/Sewer,Hazard Insurance
Senior Community false
SqFt Source Assessor
Special Listing Condition Other Owner
Read Less

Bought with Dubrova and Associate LLC
GET MORE INFORMATION




