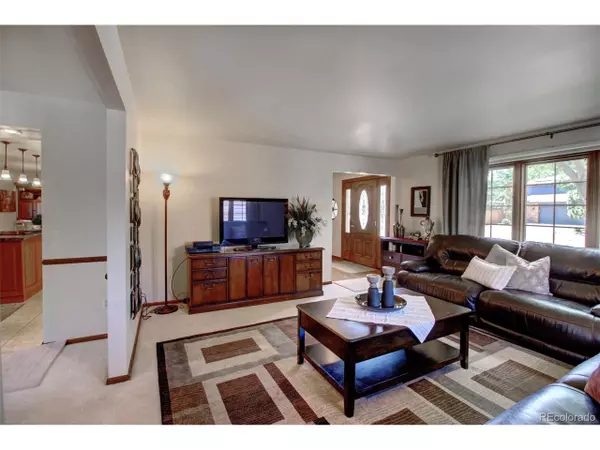For more information regarding the value of a property, please contact us for a free consultation.
332 Deframe Ct Golden, CO 80401
Want to know what your home might be worth? Contact us for a FREE valuation!

Our team is ready to help you sell your home for the highest possible price ASAP
Key Details
Property Type Single Family Home
Sub Type Residential-Detached
Listing Status Sold
Purchase Type For Sale
Square Footage 2,439 sqft
Subdivision Sixth Ave West
MLS Listing ID 7256346
Sold Date 08/16/21
Bedrooms 4
Full Baths 2
Half Baths 1
HOA Fees $2/ann
HOA Y/N true
Abv Grd Liv Area 2,439
Year Built 1975
Annual Tax Amount $4,000
Lot Size 0.290 Acres
Acres 0.29
Property Sub-Type Residential-Detached
Source REcolorado
Property Description
Spacious 4 bed 3 bathroom home in the established and well-kept 6th Ave West community located close to 6th Ave, Colorado Mills, and I-70. Enter into a welcoming foyer introducing the main living spaces with hardwood flooring and carpet. You enjoy a generous formal living room overlooking the front yard that leads to the formal dining area overlooking the backyard. The warm kitchen has an eat-in dining area, stainless steel and black appliances, expansive wood cabinetry, and an island with storage. You also find 2 storage closets and the laundry room with access to the 2 car attached garage with a workbench and cabinetry. Past the kitchen, you find the family room with a gas fireplace encased in an exposed brick wall. The kitchen also provides a glass slider for entry into the grand backyard - the showpiece of this home with an expansive grassy area, professional landscaping, and a covered concrete patio complete with outdoor oven. This backyard retreat overlooks an open space. Back inside, a hall half bath and office with built-in shelving rounds out the main level. Downstairs the partially finished basement gives you a sizable L-shaped rec area, including a wet bar with mini fridge, sink, and long countertop. Upstairs you find the primary bedroom hosting a large living space, two closets, and a vanity area outside the primary 3/4 bathroom. The top floor also presents a 5 piece hall bathroom, 2 linen closets and 3 bedrooms each with abundant closet and window space.
Location
State CO
County Jefferson
Area Metro Denver
Zoning P-D
Rooms
Basement Partial
Primary Bedroom Level Upper
Master Bedroom 13x18
Bedroom 2 Upper 13x12
Bedroom 3 Upper 12x12
Bedroom 4 Upper 12x10
Interior
Interior Features Study Area, Central Vacuum, Sauna
Heating Forced Air, Humidity Control
Cooling Central Air
Fireplaces Type Gas, Single Fireplace
Fireplace true
Window Features Window Coverings
Appliance Double Oven, Dishwasher, Refrigerator, Water Softener Owned
Laundry Main Level
Exterior
Garage Spaces 2.0
Fence Fenced
Utilities Available Electricity Available, Cable Available
Roof Type Composition
Porch Patio
Building
Lot Description Lawn Sprinkler System
Story 2
Sewer City Sewer, Public Sewer
Water City Water
Level or Stories Two
Structure Type Wood/Frame,Wood Siding
New Construction false
Schools
Elementary Schools Kyffin
Middle Schools Bell
High Schools Golden
School District Jefferson County R-1
Others
Senior Community false
Special Listing Condition Private Owner
Read Less

Bought with NON MLS PARTICIPANT
GET MORE INFORMATION




