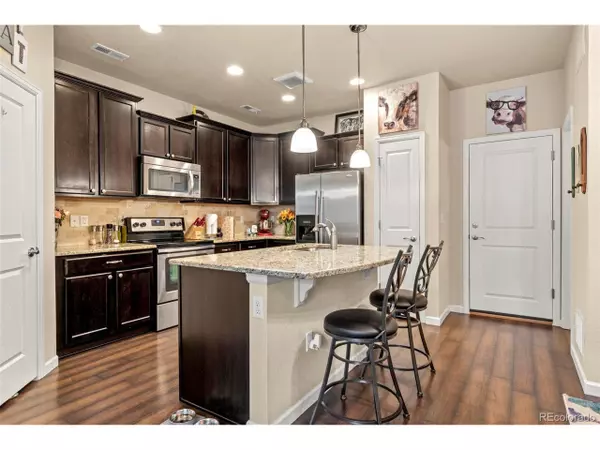For more information regarding the value of a property, please contact us for a free consultation.
7214 Benton St Westminster, CO 80003
Want to know what your home might be worth? Contact us for a FREE valuation!

Our team is ready to help you sell your home for the highest possible price ASAP
Key Details
Property Type Townhouse
Sub Type Attached Dwelling
Listing Status Sold
Purchase Type For Sale
Square Footage 1,530 sqft
Subdivision Shoenberg Farms
MLS Listing ID 6758754
Sold Date 08/09/21
Style Contemporary/Modern
Bedrooms 3
Full Baths 2
Half Baths 1
HOA Fees $210/mo
HOA Y/N true
Abv Grd Liv Area 1,530
Year Built 2013
Annual Tax Amount $1,961
Property Sub-Type Attached Dwelling
Source REcolorado
Property Description
This 3 bedroom 3 bath Townhome is ready to be your new home! Townhome features an open floor plan with lots of light and high ceilings. The spacious kitchen has granite countertops, stainless steel appliances, a kitchen island, a pantry and lots of storage. Living room is open and features a gas fireplace. The master suite includes a double vanity with granite countertops, an oversized tub and a HUGE walk in closet. Two more bedrooms, full size bath and laundry room complete the upstairs floor plan. Other features include: laundry room, patio out front, key-pad entry and an attached 2-car garage. Location is close to Olde Town Arvada, multiple shopping areas, parks and Lakes, easy access to US 36 and I-70 and more!
Location
State CO
County Jefferson
Area Metro Denver
Direction From Sheridan head west on 72nd ave. Take a right onto Depew street and immediate right onto W 72nd place. 72nd turns into Benton as it curves left, home is on the right.
Rooms
Basement Crawl Space
Primary Bedroom Level Upper
Master Bedroom 15x13
Bedroom 2 Upper 13x10
Bedroom 3 Upper 12x9
Interior
Interior Features Pantry, Walk-In Closet(s), Kitchen Island
Heating Forced Air
Cooling Central Air
Fireplaces Type Gas Logs Included, Living Room
Fireplace true
Window Features Double Pane Windows
Appliance Dishwasher, Refrigerator, Washer, Dryer, Microwave, Disposal
Laundry Upper Level
Exterior
Garage Spaces 2.0
Roof Type Composition
Porch Patio
Building
Faces West
Story 2
Sewer City Sewer, Public Sewer
Water City Water
Level or Stories Two
Structure Type Stone,Wood Siding
New Construction false
Schools
Elementary Schools Thomson
Middle Schools North Arvada
High Schools Arvada
School District Jefferson County R-1
Others
HOA Fee Include Trash,Snow Removal,Maintenance Structure
Senior Community false
SqFt Source Assessor
Special Listing Condition Private Owner
Read Less

Bought with Real Broker, LLC DBA Real



