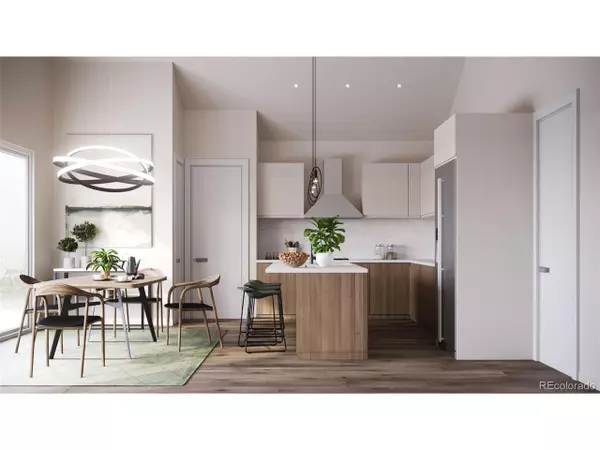For more information regarding the value of a property, please contact us for a free consultation.
3411 N Albion St #7 Denver, CO 80207
Want to know what your home might be worth? Contact us for a FREE valuation!

Our team is ready to help you sell your home for the highest possible price ASAP
Key Details
Property Type Townhouse
Sub Type Attached Dwelling
Listing Status Sold
Purchase Type For Sale
Square Footage 1,363 sqft
Subdivision Park Hill
MLS Listing ID 8917629
Sold Date 06/17/21
Style Contemporary/Modern
Bedrooms 3
Full Baths 1
Half Baths 1
Three Quarter Bath 1
HOA Fees $110/mo
HOA Y/N true
Abv Grd Liv Area 1,363
Originating Board REcolorado
Year Built 2020
Annual Tax Amount $1
Property Description
Welcome to Park Hill 23 where farmhouse chic meets urban living! This new construction project offers multiple floor plans including 2 or 3 bedrooms equipped with 2.5 baths. These homes range between 1,083-1363 square feet, with clean upscale finishes, vaulted ceilings, gated entry and many of the units offering front yards. The vaulted ceilings and over-sized windows create extremely bright and inviting units. Homeowners will also have the ability to upgrade a variety of finishes throughout the home that include light fixtures, ceiling fans, plumbing fixtures, appliances and much more. The large master bedroom has a walk-in closet and a bathroom that offers double vanity and walk-in shower. The kitchen offers loads of counter space and opens up to large living and dining space with command center built in desk. The secondary rooms on the lower level can be used as guest suite or home office.
Upgrade your unit with a separate entrance for AIRBnB use! AirDNA profit estimate for short term renting one bottom room is $25,000 in extra income. AirDNA Profit estimate for short term renting the two bottom rooms is $32,000 of extra income. Buyer to verify all short term rental figures as well as their ability to legally short term rent this property.
Follow us at Denver_Developments and www.Parkhill23.com.
Location
State CO
County Denver
Area Metro Denver
Rooms
Primary Bedroom Level Upper
Bedroom 2 Main
Bedroom 3 Main
Interior
Interior Features Eat-in Kitchen, Cathedral/Vaulted Ceilings, Open Floorplan, Pantry, Kitchen Island
Heating Forced Air
Cooling Central Air
Window Features Double Pane Windows
Appliance Self Cleaning Oven, Dishwasher, Microwave, Disposal
Laundry Main Level
Exterior
Exterior Feature Balcony
Garage Spaces 2.0
Utilities Available Natural Gas Available, Electricity Available
Roof Type Fiberglass
Street Surface Paved
Building
Lot Description Gutters
Faces North
Story 2
Foundation Slab
Sewer City Sewer, Public Sewer
Level or Stories Two
Structure Type Wood/Frame,Brick/Brick Veneer,Vinyl Siding,Stucco
New Construction true
Schools
Elementary Schools Stedman
Middle Schools Mcauliffe International
High Schools East
School District Denver 1
Others
HOA Fee Include Trash,Snow Removal,Water/Sewer
Senior Community false
SqFt Source Plans
Special Listing Condition Builder
Read Less

Bought with Milehimodern
GET MORE INFORMATION




