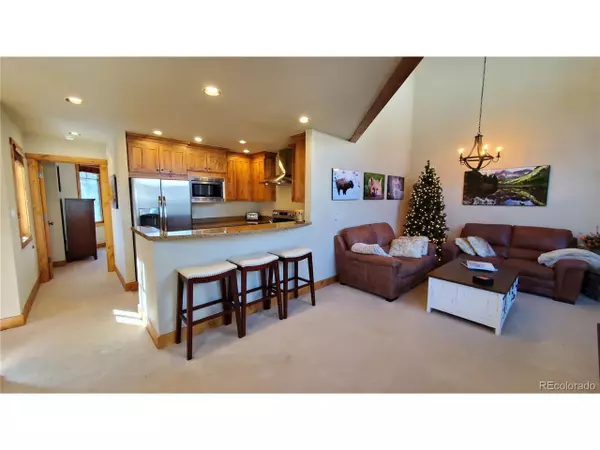For more information regarding the value of a property, please contact us for a free consultation.
22 Rasor Ct Keystone, CO 80435
Want to know what your home might be worth? Contact us for a FREE valuation!

Our team is ready to help you sell your home for the highest possible price ASAP
Key Details
Property Type Townhouse
Sub Type Attached Dwelling
Listing Status Sold
Purchase Type For Sale
Square Footage 1,842 sqft
Subdivision Autumn Brook Townhomes
MLS Listing ID 9361623
Sold Date 06/10/22
Style Chalet
Bedrooms 3
Full Baths 3
Half Baths 1
HOA Fees $422/mo
HOA Y/N true
Abv Grd Liv Area 1,842
Year Built 2000
Annual Tax Amount $3,079
Property Sub-Type Attached Dwelling
Source REcolorado
Property Description
!!Motivated Seller!! Several upgrades in this really nicely appointed townhome with views of the Keystone ski slopes from the newer private hot tub! No common tub here. New stainless appliances and granite in the kitchen with an open lofted great room. All bedrooms are ensuite with their own private bathrooms plus a bonus loft for an office or entertaining the kiddos. A TRUE central location you can see the slopes from and that you can easily enjoy all Keystone has to offer with restaurants and shops practically next door. Plus don't forget Keystone Lake for paddle boarding and ice skating and there is River Run for concerts in the summer and nightlife in the winter. Nice sized 2 car semi heated garage attached. Upgrade list also attached that includes a new boiler! Great rental potential with no restrictions, pushing $100K! All this with super low HOA dues this one is a must see! Bring your offer now!
Location
State CO
County Summit
Area Out Of Area
Zoning CPUD
Direction From Dillon take Hwy 6 east to Keystone. Make a U turn at Rasor Dr./the pedestrian crossing. After U turn take your first right into Oro Grande Lodge. Autumn Brook is on right, front door to right of garage, look for RE sign.
Rooms
Basement Walk-Out Access
Primary Bedroom Level Main
Bedroom 2 Lower
Bedroom 3 Upper
Interior
Interior Features Cathedral/Vaulted Ceilings, Open Floorplan, Walk-In Closet(s), Loft
Heating Radiant
Cooling Ceiling Fan(s)
Fireplaces Type Gas Logs Included, Living Room, Single Fireplace
Fireplace true
Appliance Dishwasher, Refrigerator, Washer, Dryer, Microwave, Disposal
Laundry Lower Level
Exterior
Exterior Feature Gas Grill, Balcony
Garage Spaces 2.0
Utilities Available Natural Gas Available, Electricity Available, Cable Available
View Mountain(s)
Roof Type Composition
Porch Patio, Deck
Building
Story 3
Sewer City Sewer, Public Sewer
Water City Water
Level or Stories Three Or More
Structure Type Wood/Frame,Concrete
New Construction false
Schools
Elementary Schools Summit Cove
Middle Schools Summit
High Schools Summit
School District Summit Re-1
Others
HOA Fee Include Trash,Snow Removal,Hazard Insurance
Senior Community false
SqFt Source Appraiser
Read Less

Bought with Ski Colorado Real Estate



