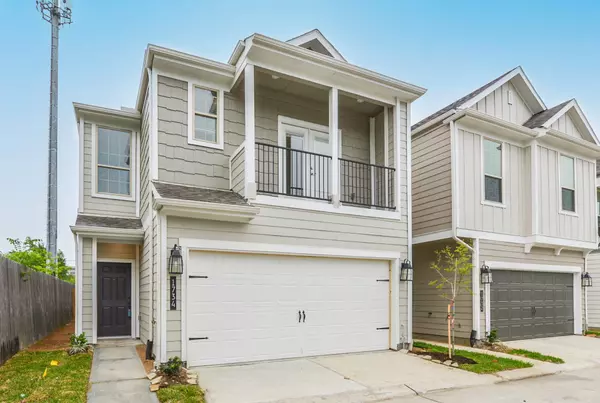For more information regarding the value of a property, please contact us for a free consultation.
1734 Summerlyn Terrace DR Houston, TX 77080
Want to know what your home might be worth? Contact us for a FREE valuation!

Our team is ready to help you sell your home for the highest possible price ASAP
Key Details
Property Type Single Family Home
Sub Type Detached
Listing Status Sold
Purchase Type For Sale
Square Footage 2,004 sqft
Price per Sqft $187
Subdivision Summerlyn Terrace
MLS Listing ID 20230285
Sold Date 06/27/22
Style Traditional
Bedrooms 3
Full Baths 2
Half Baths 1
Construction Status New Construction
HOA Fees $15/ann
HOA Y/N Yes
Year Built 2022
Property Sub-Type Detached
Property Description
Summerlyn Terrace by Pulte Homes Final Opportunity, Ready for move in! Find your slice of big-city living in this gated enclave in the Spring Branch district, detached 2 story homes featuring spacious backyards with covered patios! Within walking distance of popular, local eateries & only 2 miles from the Katy Freeway & easy access to Memorial City's premier shopping & dining, Summerlyn Terrace offers residents a private retreat from the city without sacrificing proximity & accessibility. All hard surface flooring in main living area & wood stairs. First floor entertaining kitchen, cafe and gathering room. Pre-wired security system. Sprinklers front and back. HOA covers all water usage, garbage, recycling, front yard maintenance, greenspace/park and gate. 3 bedrooms upstairs with 2 baths and a 1/2 bath down. Laundry room right outside owners suite on 2nd floor. 2 guest parking spots and multipurpose landscaped green space/park with bench! Who said working from home has to be indoors!
Location
State TX
County Harris
Community Curbs, Gutter(S)
Area Spring Branch
Interior
Interior Features Breakfast Bar, Double Vanity, Entrance Foyer, Granite Counters, High Ceilings, Kitchen Island, Separate Shower, Ceiling Fan(s), Programmable Thermostat
Heating Central, Gas
Cooling Central Air, Electric
Flooring Carpet, Tile, Wood
Fireplace No
Appliance Dishwasher, Electric Oven, Disposal, Gas Range, Microwave, ENERGY STAR Qualified Appliances
Laundry Washer Hookup, Electric Dryer Hookup
Exterior
Exterior Feature Covered Patio, Deck, Fence, Sprinkler/Irrigation, Patio
Parking Features Attached, Garage
Garage Spaces 2.0
Fence Back Yard
Community Features Curbs, Gutter(s)
Water Access Desc Other
Roof Type Composition
Porch Covered, Deck, Patio
Private Pool No
Building
Lot Description Subdivision, Backs to Greenbelt/Park
Faces East
Story 2
Entry Level Two
Foundation Slab
Builder Name Pulte Homes
Sewer Other
Water Other
Architectural Style Traditional
Level or Stories Two
New Construction Yes
Construction Status New Construction
Schools
Elementary Schools Spring Branch Elementary School
Middle Schools Spring Woods Middle School
High Schools Northbrook High School
School District 49 - Spring Branch
Others
HOA Name King Property Management
Tax ID NA
Security Features Prewired,Controlled Access,Smoke Detector(s)
Acceptable Financing Cash, Conventional, FHA, VA Loan
Listing Terms Cash, Conventional, FHA, VA Loan
Read Less

Bought with Compass RE Texas, LLC
GET MORE INFORMATION




