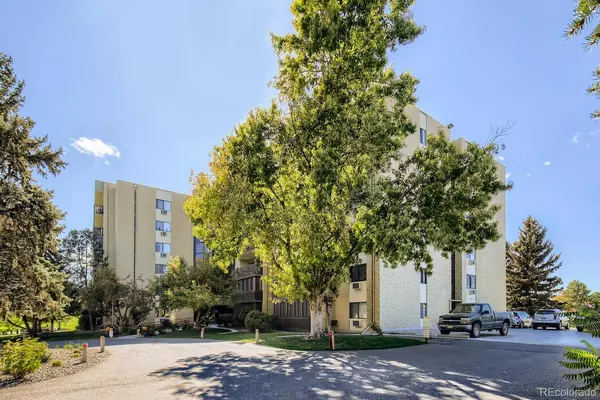For more information regarding the value of a property, please contact us for a free consultation.
14000 E Linvale PL #305 Aurora, CO 80014
Want to know what your home might be worth? Contact us for a FREE valuation!

Our team is ready to help you sell your home for the highest possible price ASAP
Key Details
Property Type Condo
Sub Type Condominium
Listing Status Sold
Purchase Type For Sale
Square Footage 1,560 sqft
Price per Sqft $243
Subdivision Heather Gardens
MLS Listing ID 3047900
Sold Date 11/17/21
Bedrooms 2
Full Baths 1
Three Quarter Bath 1
Condo Fees $559
HOA Fees $559/mo
HOA Y/N Yes
Abv Grd Liv Area 1,560
Originating Board recolorado
Year Built 1977
Annual Tax Amount $2,677
Tax Year 2020
Property Description
You’re going to love this Stunning remodeled Somerset 2 bedroom, 2 bath condo with an amazing 1560 square feet. With over $80,000 worth of upgrades! Completely remodeled kitchen, Marble counter tops, newer windows, lights, sink, faucet, stainless steel appliances, crown molding, and 4" baseboards throughout. Both bathrooms and the laundry room have been completely updated with cabinets, lighting and flooring. This place has engineered hardwood floors in hallway and kitchen, sculptured Berber carpet in living room, dining room, and bedrooms, six panel doors, plantation shutters, and was recently painted throughout. Enjoy amazing mountain views in your southern exposure lanai with upgraded vinyl windows. What a great place to grow plants. Underground parking with two personal cowboy storage lockers above your space. The parking space is right next to the elevator which is huge for taking in groceries and saves on the walking. Heather Gardens is a wonderful 55+ Senior Community. Enjoy a 50,000+ sq ft Clubhouse, restaurant, indoor & outdoor pools, locker rooms, sauna, billiard room, workshop, tennis as well as an Executive 9-hole golf course! What an incredible place.
Location
State CO
County Arapahoe
Zoning RES
Rooms
Main Level Bedrooms 2
Interior
Interior Features Breakfast Nook, Jet Action Tub, Marble Counters, Primary Suite, Open Floorplan, Smoke Free
Heating Hot Water
Cooling Air Conditioning-Room
Flooring Carpet, Tile, Wood
Fireplace N
Appliance Dishwasher, Disposal, Dryer, Microwave, Range, Refrigerator, Washer
Exterior
Exterior Feature Balcony
Garage Spaces 1.0
Utilities Available Cable Available, Electricity Available, Electricity Connected, Natural Gas Available, Natural Gas Connected, Phone Available
View Mountain(s)
Roof Type Other
Total Parking Spaces 1
Garage Yes
Building
Sewer Public Sewer
Water Public
Level or Stories One
Structure Type Block, Brick, Concrete
Schools
Elementary Schools Century
Middle Schools Aurora Hills
High Schools Gateway
School District Adams-Arapahoe 28J
Others
Senior Community Yes
Ownership Corporation/Trust
Acceptable Financing Cash, Conventional, FHA, VA Loan
Listing Terms Cash, Conventional, FHA, VA Loan
Special Listing Condition None
Pets Description Number Limit
Read Less

© 2024 METROLIST, INC., DBA RECOLORADO® – All Rights Reserved
6455 S. Yosemite St., Suite 500 Greenwood Village, CO 80111 USA
Bought with MODUS Real Estate
GET MORE INFORMATION




