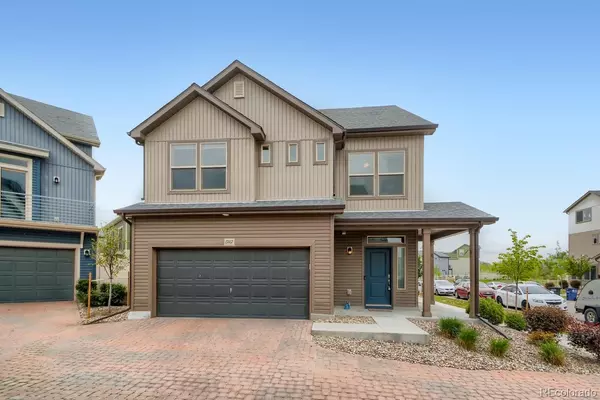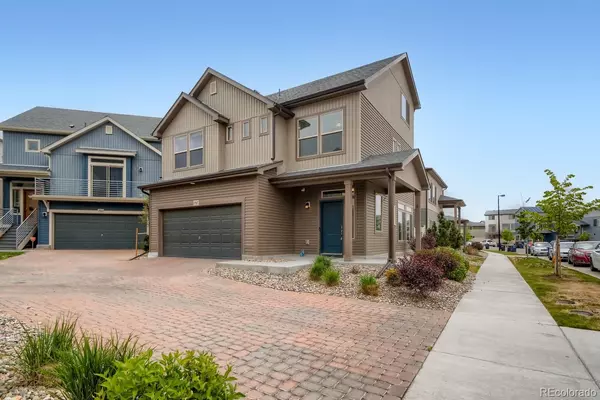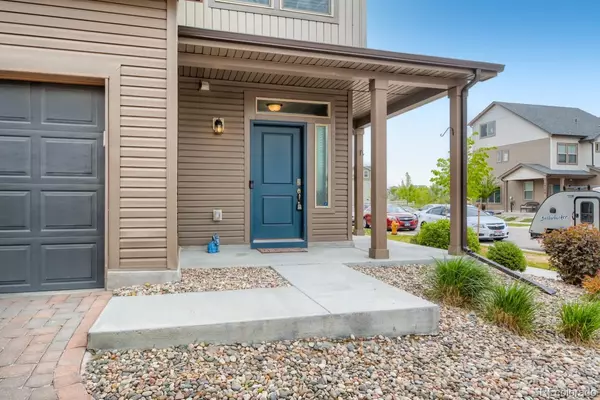For more information regarding the value of a property, please contact us for a free consultation.
19167 E 54th PL Denver, CO 80249
Want to know what your home might be worth? Contact us for a FREE valuation!

Our team is ready to help you sell your home for the highest possible price ASAP
Key Details
Property Type Single Family Home
Sub Type Single Family Residence
Listing Status Sold
Purchase Type For Sale
Square Footage 1,835 sqft
Price per Sqft $299
Subdivision Green Valey Ranch
MLS Listing ID 8649448
Sold Date 07/08/22
Style Urban Contemporary
Bedrooms 4
Full Baths 2
Half Baths 1
Three Quarter Bath 1
HOA Y/N No
Abv Grd Liv Area 1,835
Originating Board recolorado
Year Built 2017
Annual Tax Amount $5,275
Tax Year 2021
Acres 0.07
Property Description
Walk right in to a home that makes living comfortable. Start with the beautifully upgraded wood grain tile flooring throughout the open first floor. The kitchen has a perfect island to gather around and features a pantry, granite countertops, and opens to a large living room. The front porch deserves your outdoor furnishings as you soak up the southern sun. And the maintenance-free backyard has turf, gardens, and a large patio to grill and gather. As your walk up to the second level you will enjoy new carpeting, 3 bedrooms, 2 full bathrooms, and a convenient laundry closet (washer and dryer included). The first primary bedroom is on this level and boasts a ceiling fan, room darkening blinds, walk-in closet, and primary bath with a luxurious steam shower. The house brings more comfort as you walk to the third level, which has a lofty family room for more gathering and watching your favorite movies together. In addition, there is a second primary bedroom on this level with its own full bath and walk-in closet. There are community parks, trails, playgrounds and dog parks throughout the neighborhood. Close to stores, restaurants, and public transportation.
Location
State CO
County Denver
Zoning C-MU-20
Interior
Interior Features Granite Counters, High Ceilings, Kitchen Island, Open Floorplan, Pantry, Primary Suite, Smoke Free, Walk-In Closet(s), Wired for Data
Heating Forced Air
Cooling Central Air
Flooring Carpet, Tile, Vinyl
Fireplace N
Appliance Dishwasher, Disposal, Dryer, Gas Water Heater, Microwave, Range, Refrigerator, Self Cleaning Oven, Washer
Laundry In Unit, Laundry Closet
Exterior
Exterior Feature Private Yard
Garage Spaces 2.0
Roof Type Architecural Shingle
Total Parking Spaces 2
Garage Yes
Building
Lot Description Level
Foundation Slab
Sewer Community Sewer
Level or Stories Three Or More
Structure Type Vinyl Siding
Schools
Elementary Schools Omar D. Blair Charter School
Middle Schools Noel Community Arts School
High Schools Dr. Martin Luther King
School District Denver 1
Others
Senior Community No
Ownership Individual
Acceptable Financing Cash, Conventional, FHA, VA Loan
Listing Terms Cash, Conventional, FHA, VA Loan
Special Listing Condition None
Read Less

© 2024 METROLIST, INC., DBA RECOLORADO® – All Rights Reserved
6455 S. Yosemite St., Suite 500 Greenwood Village, CO 80111 USA
Bought with HomeSmart
GET MORE INFORMATION




