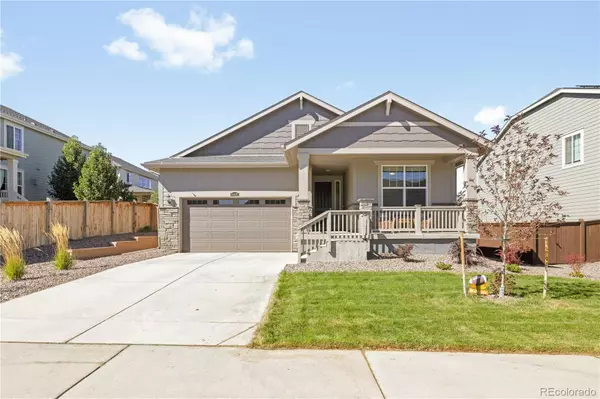For more information regarding the value of a property, please contact us for a free consultation.
14431 Forest ST Thornton, CO 80602
Want to know what your home might be worth? Contact us for a FREE valuation!

Our team is ready to help you sell your home for the highest possible price ASAP
Key Details
Property Type Single Family Home
Sub Type Single Family Residence
Listing Status Sold
Purchase Type For Sale
Square Footage 3,042 sqft
Price per Sqft $230
Subdivision Willow Bend
MLS Listing ID 5069042
Sold Date 03/03/23
Bedrooms 4
Full Baths 1
Three Quarter Bath 2
Condo Fees $65
HOA Fees $65/mo
HOA Y/N Yes
Abv Grd Liv Area 1,977
Originating Board recolorado
Year Built 2021
Annual Tax Amount $4,813
Tax Year 2021
Lot Size 10,018 Sqft
Acres 0.23
Property Description
This amazing Lennar Graham ranch floor plan home is ready for your most discerning buyer! Built in 2021 and lived in for just over a year, this home is like new only better with owner touches such as landscaping, fencing, window treatments, and a finished basement! As you enter this light and bright home you are greeted by an open concept of living, dining, kitchen and even a peek-a-boo mountain view! The kitchen features quartz counters, stainless appliances with gas range, and a pantry. The living room fireplace will keep you cozy on a cool evening. The primary suite is roomy with vaulted ceilings, double vanity in bathroom, and huge walk in closet. Also on the main level are - 2 additional bedrooms, one of which is currently being used as a home office, full bathroom conveniently located between bedrooms, mudroom, and laundry room. A sliding door off the dining room leads you to a covered back porch overlooking a beautiful backyard which is oversized for the neighborhood. The basement was just professionally finished in the past year and is the ultimate guest retreat. The TV room is open to a kitchenette with bar and exercise area. The 4th bedroom is spacious with a separate sitting area that one may make their second home office. Another large walk in closet connects the bedroom to the bathroom with walk-in shower. The unfinished area serves as a significant storage area and could also be finished to create more living space. The attached 2 car garage has room for additional storage as well, seller is including the storage racks in the garage as well. Solar panels create a nice offset of your monthly electric bill! Schedule your showing today! - More info here - http://14431forestst.com
Location
State CO
County Adams
Rooms
Basement Finished, Full
Main Level Bedrooms 3
Interior
Interior Features Ceiling Fan(s), Kitchen Island, Open Floorplan, Pantry, Primary Suite, Quartz Counters, Smart Thermostat, Smoke Free
Heating Forced Air, Natural Gas
Cooling Central Air
Flooring Carpet, Tile, Vinyl, Wood
Fireplaces Number 1
Fireplaces Type Gas, Living Room
Fireplace Y
Appliance Dishwasher, Disposal, Microwave, Oven, Range, Refrigerator
Laundry In Unit
Exterior
Garage Spaces 2.0
Fence Full
Utilities Available Cable Available, Electricity Connected, Natural Gas Connected
View Mountain(s)
Roof Type Composition
Total Parking Spaces 2
Garage Yes
Building
Lot Description Landscaped, Sprinklers In Front, Sprinklers In Rear
Sewer Public Sewer
Water Public
Level or Stories One
Structure Type Frame
Schools
Elementary Schools West Ridge
Middle Schools Roger Quist
High Schools Riverdale Ridge
School District School District 27-J
Others
Senior Community No
Ownership Individual
Acceptable Financing Cash, Conventional, FHA, Jumbo, VA Loan
Listing Terms Cash, Conventional, FHA, Jumbo, VA Loan
Special Listing Condition None
Pets Allowed Cats OK, Dogs OK
Read Less

© 2024 METROLIST, INC., DBA RECOLORADO® – All Rights Reserved
6455 S. Yosemite St., Suite 500 Greenwood Village, CO 80111 USA
Bought with WK Real Estate
GET MORE INFORMATION




