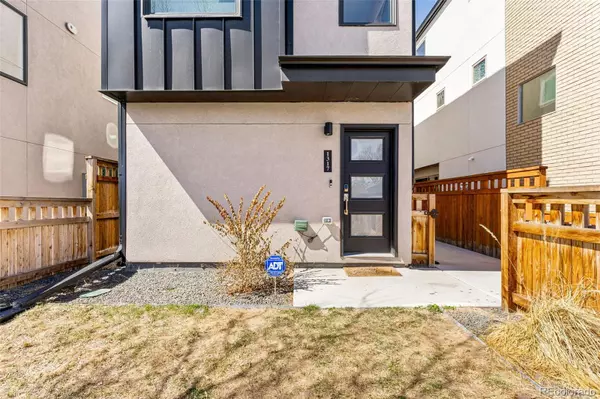For more information regarding the value of a property, please contact us for a free consultation.
1317 Yates ST Denver, CO 80204
Want to know what your home might be worth? Contact us for a FREE valuation!

Our team is ready to help you sell your home for the highest possible price ASAP
Key Details
Property Type Multi-Family
Sub Type Multi-Family
Listing Status Sold
Purchase Type For Sale
Square Footage 1,934 sqft
Price per Sqft $391
Subdivision West Colfax
MLS Listing ID 3009039
Sold Date 05/05/23
Style Urban Contemporary
Bedrooms 3
Full Baths 1
Half Baths 1
Three Quarter Bath 2
HOA Y/N No
Abv Grd Liv Area 1,406
Year Built 2020
Annual Tax Amount $3,202
Tax Year 2021
Lot Size 2,104 Sqft
Acres 0.05
Property Sub-Type Multi-Family
Source recolorado
Property Description
Welcome to 1317 Yates St! Nestled in the West Colfax neighborhood, this is the home you can't miss out on. The large front yard space is perfect for all outdoor activities and very unique to this area. Upon first entering, you are greeted with bright natural light coming from the oversized front windows. On the main floor, there is a thoughtfully-designed open living space that seamlessly flows into the kitchen. The living room has a statement gas fireplace that creates a very cozy and homey feel in the space. In the kitchen, white quartz countertops and two-toned cabinets provide an earthy modern finish. The eat-in kitchen space is perfect for entertaining and can easily fit 4 bar stools comfortably. Not only does the home have a great amount of storage, but the pantry is perfect for all of your favorite foods. Off the kitchen, there is a custom sliding glass door that leads into a small private side yard - perfect for a grill or any of your landscaping tools. On the second floor, you will find the primary bedroom with an en suite bathroom and a separate balcony area right off of the bedroom. The bedroom is spacious and can easily fit a king bed along with accompanying furniture. Head to the third floor where you are greeted to a bright bedroom with another ensuite and oversized rooftop patio. This space would be great as a rec room or bonus entertaining space as well. On the basement level, you will find the large third bedroom/bathroom perfect for visiting guests. There are also two additional storage closets perfect for any gear or holiday decor. This home is more than just a looker; you will love the PERFECT location too! Only one block to either the light rail or bus stop, and just one block to the green belt! Transportation via bike, car, or by foot is truly limitless. Prime walking distance to Sloans Lake, Alamo Draft House, Sidepony, Sloans Tap & Burger, and Edgewater Public Marketplace! Schedule your showing today!
Location
State CO
County Denver
Rooms
Basement Finished, Full
Interior
Interior Features Eat-in Kitchen, High Ceilings, Open Floorplan, Pantry, Primary Suite, Quartz Counters, Smart Thermostat, Smoke Free, Vaulted Ceiling(s)
Heating Forced Air
Cooling Central Air
Flooring Carpet, Tile, Wood
Fireplaces Number 1
Fireplaces Type Gas, Living Room
Fireplace Y
Appliance Dishwasher, Disposal, Dryer, Oven, Range, Refrigerator, Washer
Laundry In Unit
Exterior
Exterior Feature Balcony, Garden, Private Yard
Parking Features Exterior Access Door
Garage Spaces 1.0
Fence Full
Roof Type Composition
Total Parking Spaces 1
Garage No
Building
Lot Description Landscaped, Near Public Transit, Sprinklers In Front
Sewer Public Sewer
Water Public
Level or Stories Three Or More
Structure Type Metal Siding, Stucco
Schools
Elementary Schools Colfax
Middle Schools Lake Int'L
High Schools North
School District Denver 1
Others
Senior Community No
Ownership Individual
Acceptable Financing Cash, Conventional, FHA, VA Loan
Listing Terms Cash, Conventional, FHA, VA Loan
Special Listing Condition None
Read Less

© 2025 METROLIST, INC., DBA RECOLORADO® – All Rights Reserved
6455 S. Yosemite St., Suite 500 Greenwood Village, CO 80111 USA
Bought with MODUS Real Estate



