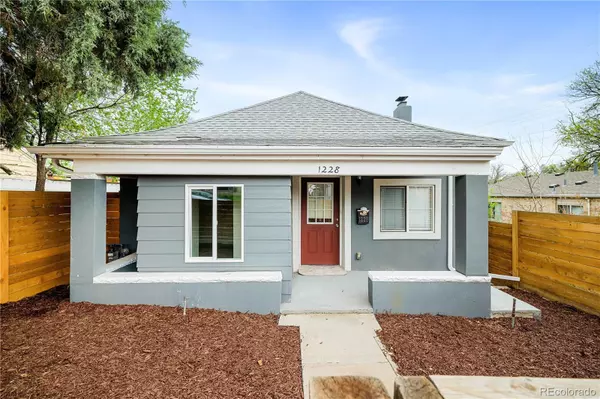For more information regarding the value of a property, please contact us for a free consultation.
1228 Newton ST Denver, CO 80204
Want to know what your home might be worth? Contact us for a FREE valuation!


Our team is ready to help you sell your home for the highest possible price ASAP
Key Details
Property Type Single Family Home
Sub Type Single Family Residence
Listing Status Sold
Purchase Type For Sale
Square Footage 1,880 sqft
Price per Sqft $369
Subdivision West Colfax
MLS Listing ID 3724651
Sold Date 07/14/23
Bedrooms 4
Full Baths 3
HOA Y/N No
Originating Board recolorado
Year Built 1905
Annual Tax Amount $2,993
Tax Year 2022
Lot Size 3,049 Sqft
Acres 0.07
Property Description
Charming and unique single-family residence that boasts four spacious bedrooms and three modern bathrooms. Located at the end of Newton street, this location offers open space views, city views and a serene atmosphere that is perfect for those looking for a relaxing and comfortable living space. Home is ideal for two separate living areas with small kitchen equipped in basement. As you enter the home, you are greeted by a warm and inviting living room that is bathed in natural light. The living room features large windows that provide breathtaking views of the surrounding area, while the cozy fireplace creates a comfortable and inviting ambiance. The hardwood floors throughout the home add to the home's classic charm and character. The brand new open-plan kitchen is well-equipped with modern appliances and features ample storage space. The kitchen is designed to cater to the needs of any chef, and it is perfect for hosting large gatherings and intimate dinners. One of the standout features of this home is the paved off-street parking, which offers convenient and secure parking for multiple vehicles. This is particularly beneficial in a busy neighborhood where parking can be challenging. Fenced in private backyard area.
Location
State CO
County Denver
Zoning G-MU-3
Rooms
Basement Full
Main Level Bedrooms 2
Interior
Interior Features Open Floorplan, Primary Suite, Quartz Counters
Heating Electric, Forced Air
Cooling Evaporative Cooling
Flooring Carpet, Tile, Wood
Fireplaces Number 1
Fireplaces Type Living Room
Fireplace Y
Appliance Dishwasher, Disposal, Microwave, Range, Refrigerator
Exterior
Roof Type Composition
Total Parking Spaces 2
Garage No
Building
Lot Description Level
Story One
Sewer Public Sewer
Level or Stories One
Structure Type Brick, Stucco
Schools
Elementary Schools Eagleton
Middle Schools Strive Lake
High Schools North
School District Denver 1
Others
Senior Community No
Ownership Corporation/Trust
Acceptable Financing Cash, Conventional
Listing Terms Cash, Conventional
Special Listing Condition None
Read Less

© 2024 METROLIST, INC., DBA RECOLORADO® – All Rights Reserved
6455 S. Yosemite St., Suite 500 Greenwood Village, CO 80111 USA
Bought with Vib Real Estate
GET MORE INFORMATION




