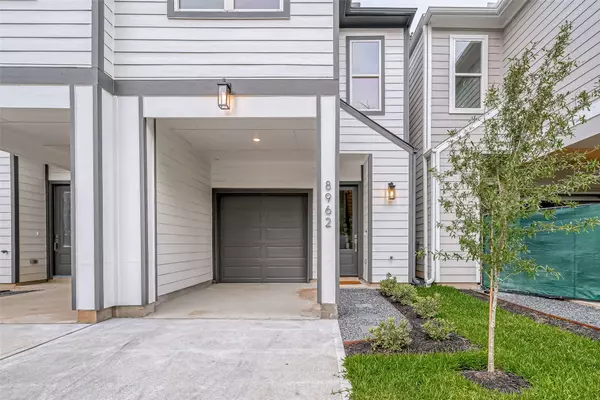For more information regarding the value of a property, please contact us for a free consultation.
8958 Zurcher LN Houston, TX 77080
Want to know what your home might be worth? Contact us for a FREE valuation!

Our team is ready to help you sell your home for the highest possible price ASAP
Key Details
Property Type Townhouse
Sub Type Townhouse
Listing Status Sold
Purchase Type For Sale
Square Footage 1,820 sqft
Price per Sqft $211
Subdivision Laverne Lndg
MLS Listing ID 76633698
Sold Date 05/22/23
Style Traditional
Bedrooms 3
Full Baths 2
Half Baths 1
Construction Status Under Construction
HOA Fees $6/ann
HOA Y/N No
Year Built 2023
Annual Tax Amount $2,506
Tax Year 2022
Property Sub-Type Townhouse
Property Description
Lovely 2 story townhome. Compare w/ nearby communities & you'll discover DKZ Properties provide superior workmanship & custom features not typically found in this price range. Great central location & incredible value. Open plan designed by Anderson Canyon Architects provides many stylish appointments. 1st floor living area is complimented by wood flooring & generous windows. The kitchen features quartz countertops, job built custom cabinetry & premium LG stainless appliances. 10' ceilings & 8' doors are found throughout the home . HVAC system is Carrier 14 SEER. The 2nd floor provides a spacious primary bedroom w/ stylish bath & 2 walk-in closets along w/ 2 additional bdrms + laundry. Bathrooms feature quartz counters, custom cabinets, Moen faucets & beautiful tile. Home is prewired for cable, security cameras & speakers. Please use 1946 Laverne in your GPS
Location
State TX
County Harris
Area Spring Branch
Interior
Interior Features Breakfast Bar, Crown Molding, Double Vanity, High Ceilings, Kitchen Island, Kitchen/Family Room Combo, Bath in Primary Bedroom, Pots & Pan Drawers, Pantry, Self-closing Cabinet Doors, Self-closing Drawers, Tub Shower, Vanity, Wired for Sound, Ceiling Fan(s), Living/Dining Room, Programmable Thermostat
Heating Central, Gas
Cooling Central Air, Electric
Flooring Carpet, Tile, Wood
Fireplace No
Appliance Convection Oven, Dishwasher, Electric Oven, Electric Range, Free-Standing Range, Gas Cooktop, Disposal, Microwave, Oven, ENERGY STAR Qualified Appliances
Laundry Laundry in Utility Room, Electric Dryer Hookup, Gas Dryer Hookup
Exterior
Exterior Feature Deck, Fence, Patio, Private Yard
Parking Features Additional Parking, Attached, Garage, Garage Door Opener
Garage Spaces 2.0
Water Access Desc Public
Roof Type Composition
Porch Deck, Patio
Private Pool No
Building
Faces South
Story 2
Entry Level Two
Foundation Slab
Builder Name DKZ Properties
Sewer Public Sewer
Water Public
Architectural Style Traditional
Level or Stories 2
New Construction Yes
Construction Status Under Construction
Schools
Elementary Schools Spring Branch Elementary School
Middle Schools Spring Woods Middle School
High Schools Northbrook High School
School District 49 - Spring Branch
Others
HOA Name LPI Property Mgmt
HOA Fee Include Maintenance Grounds,Sewer,Water
Tax ID 141-285-001-0012
Ownership Full Ownership
Security Features Prewired,Security System Owned,Smoke Detector(s)
Acceptable Financing Cash, Conventional, FHA, Investor Financing, VA Loan
Listing Terms Cash, Conventional, FHA, Investor Financing, VA Loan
Read Less

Bought with Nexthome Elite Advisors
GET MORE INFORMATION




