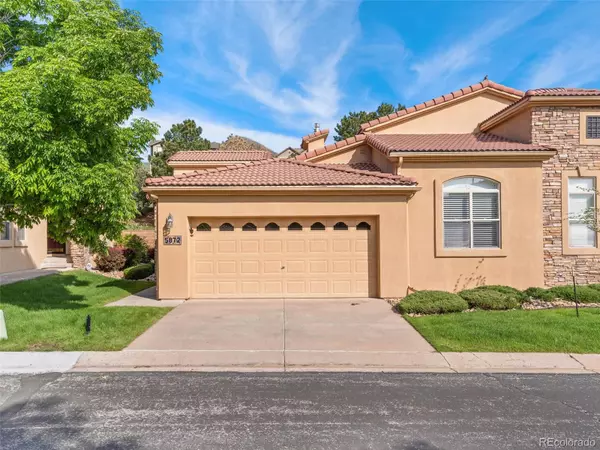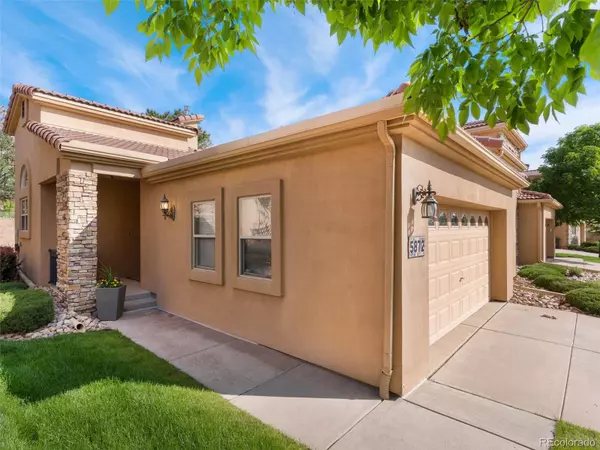For more information regarding the value of a property, please contact us for a free consultation.
5872 Via Verona VW Colorado Springs, CO 80919
Want to know what your home might be worth? Contact us for a FREE valuation!

Our team is ready to help you sell your home for the highest possible price ASAP
Key Details
Property Type Multi-Family
Sub Type Multi-Family
Listing Status Sold
Purchase Type For Sale
Square Footage 3,202 sqft
Price per Sqft $176
Subdivision Tuscany Villas
MLS Listing ID 7346206
Sold Date 08/18/23
Bedrooms 3
Full Baths 2
Three Quarter Bath 1
Condo Fees $462
HOA Fees $462/mo
HOA Y/N Yes
Abv Grd Liv Area 1,601
Year Built 2000
Annual Tax Amount $1,312
Tax Year 2022
Lot Size 2,662 Sqft
Acres 0.06
Property Sub-Type Multi-Family
Source recolorado
Property Description
Summer is here and this open, light, and bright townhome in Tuscany Villas is available and “move in ready.” The open floor
plan is comfortable and an ideal space to live and entertain. The dining area is large enough for a generous table and has a
built in buffet. The kitchen is easy to navigate with lots of counter space, updated stainless appliances, plenty of cabinet
storage and a breakfast bar. The adjoining great room is a large, bright living room with natural light and a gas fireplace.
The back patio is accessed from the sliding doors in the living room and is an inviting setting to enjoy the Colorado outdoors.
The owner's suite is a large bedroom and luxurious five-piece bathroom. The large walk in closet already includes a built in
closet system. On the other side of the main floor is a bedroom, bathroom, and laundry room with utility sink. Everything
needed for easy \ main level living. When you need extra space, you have it. The full basement has a built in bar, large
recreation room, and the third bedroom/bathroom. There is additional storage in the unfinished basement space. As an
added plus, there is also a radon mitigation system. The garage is finished and features an epoxy floor for easy care and
maintenance. The neighborhood is an elegant alcove tucked into Mountain Shadows so it is close to schools, parks,
restaurants, shopping, exceptional Colorado outdoor recreation such as Garden of the Gods.
Location
State CO
County El Paso
Zoning PUD
Rooms
Basement Finished, Full
Main Level Bedrooms 2
Interior
Interior Features Five Piece Bath, Vaulted Ceiling(s)
Heating Forced Air
Cooling Central Air
Flooring Carpet, Wood
Fireplaces Number 1
Fireplaces Type Gas
Fireplace Y
Appliance Dishwasher, Dryer, Oven, Range, Refrigerator, Washer
Exterior
Garage Spaces 2.0
Utilities Available Electricity Connected
Roof Type Other
Total Parking Spaces 2
Garage Yes
Building
Sewer Public Sewer
Water Public
Level or Stories One
Structure Type Frame, Stucco
Schools
Elementary Schools Chipeta
Middle Schools Holmes
High Schools Coronado
School District Colorado Springs 11
Others
Senior Community No
Ownership Individual
Acceptable Financing Cash, Conventional, VA Loan
Listing Terms Cash, Conventional, VA Loan
Special Listing Condition None
Read Less

© 2026 METROLIST, INC., DBA RECOLORADO® – All Rights Reserved
6455 S. Yosemite St., Suite 500 Greenwood Village, CO 80111 USA
Bought with Coldwell Banker Beyond
GET MORE INFORMATION




