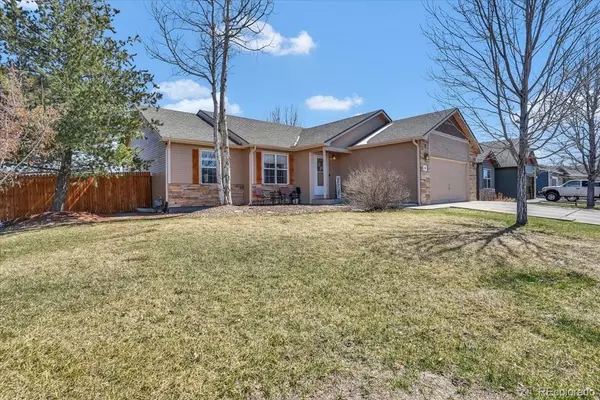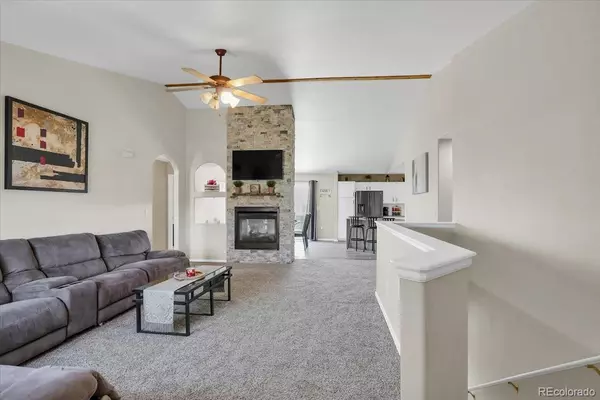For more information regarding the value of a property, please contact us for a free consultation.
100 Summit View RD Severance, CO 80550
Want to know what your home might be worth? Contact us for a FREE valuation!

Our team is ready to help you sell your home for the highest possible price ASAP
Key Details
Property Type Single Family Home
Sub Type Single Family Residence
Listing Status Sold
Purchase Type For Sale
Square Footage 3,122 sqft
Price per Sqft $196
Subdivision Summit View Sub 2Nd Fg
MLS Listing ID 6307401
Sold Date 07/03/23
Style Contemporary
Bedrooms 6
Full Baths 4
Condo Fees $150
HOA Fees $12/ann
HOA Y/N Yes
Abv Grd Liv Area 1,561
Originating Board recolorado
Year Built 2005
Annual Tax Amount $2,580
Tax Year 2022
Lot Size 0.260 Acres
Acres 0.26
Property Description
Great location. Over 1/4 acre corner lot across the street from a large park and playground. Small town living with an easy drive to Ft. Collins, Windsor and Greeley. Move-in ready with many upgrades, including new carpet, tile installed throughout, granite countertops in the kitchen and all bathrooms. Very spacious 6 bedrooms and 4 bathrooms. Large master bedroom with a private 5 piece bathroom and walk-in closet. Double sided fireplace in living room and dining room. Master bedroom has a walk out door to the huge backyard with sprinkler system throughout. Spread out in the fully finished basement for family entertainment, and multiple rooms that can easily be utilized for a home office, home gym, or game room. A Radon Reduction System is installed. Home is not in a Metro Taxing District, hard to find in Severance. Recently added boat/RV parking off of side street, in accordance with HOA requirements. Within close walking distance of Rangeview Elementary School, and only minutes from access to I-25. This home, with all of it's updates and versatility of the floorplan and design, will not last long!
Please be aware, that the house has 24/7 audio and visual monitoring on the premises, inside and outside.
Location
State CO
County Weld
Rooms
Basement Finished
Main Level Bedrooms 3
Interior
Heating Forced Air
Cooling Central Air
Fireplace N
Appliance Convection Oven, Cooktop, Dishwasher, Disposal, Dryer, Gas Water Heater, Microwave, Oven, Range, Refrigerator
Laundry Laundry Closet
Exterior
Exterior Feature Rain Gutters
Garage Spaces 2.0
Fence Full
Roof Type Composition
Total Parking Spaces 2
Garage Yes
Building
Lot Description Corner Lot, Sprinklers In Front, Sprinklers In Rear
Sewer Public Sewer
Level or Stories One
Structure Type Stone, Wood Siding
Schools
Elementary Schools Range View
Middle Schools Severance
High Schools Windsor
School District Weld Re-4
Others
Senior Community No
Ownership Individual
Acceptable Financing Cash, Conventional, FHA, VA Loan
Listing Terms Cash, Conventional, FHA, VA Loan
Special Listing Condition None
Read Less

© 2025 METROLIST, INC., DBA RECOLORADO® – All Rights Reserved
6455 S. Yosemite St., Suite 500 Greenwood Village, CO 80111 USA
Bought with Windermere Fort Collins



