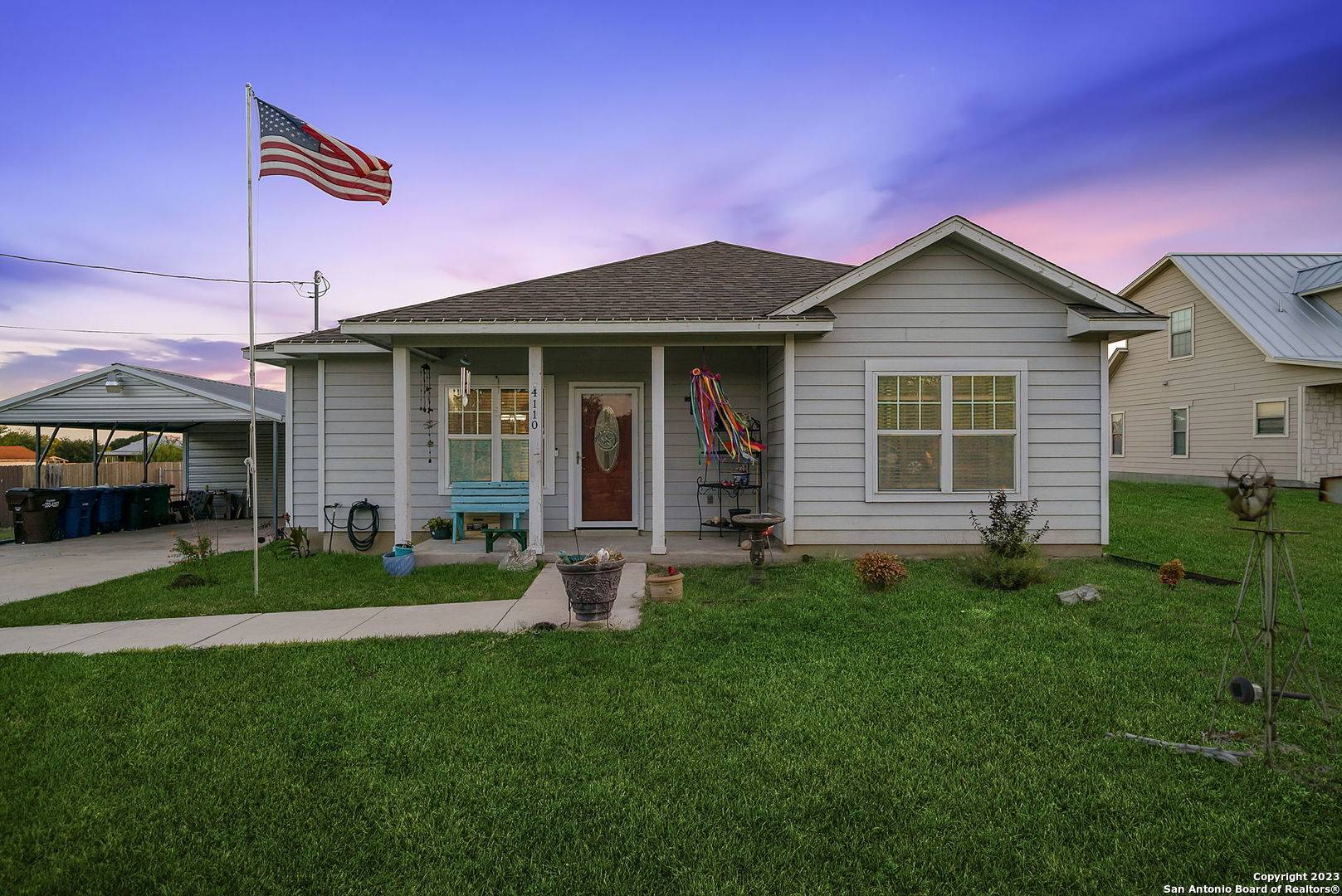For more information regarding the value of a property, please contact us for a free consultation.
4110 Mickey RD San Antonio, TX 78223-9318
Want to know what your home might be worth? Contact us for a FREE valuation!

Our team is ready to help you sell your home for the highest possible price ASAP
Key Details
Property Type Single Family Home
Sub Type Single Residential
Listing Status Sold
Purchase Type For Sale
Square Footage 1,574 sqft
Price per Sqft $200
Subdivision Southton Farms
MLS Listing ID 1706473
Sold Date 10/23/23
Style One Story,Traditional
Bedrooms 3
Full Baths 2
Construction Status Pre-Owned
Year Built 2016
Annual Tax Amount $5,582
Tax Year 2022
Lot Size 0.560 Acres
Property Sub-Type Single Residential
Property Description
Welcome to The Hidden Gem you've been waiting for!!! Enjoy over 1/2 an acre & NO HOA with this Beauty! Move in ready 3 bedroom/2 bath home is now available for new owners! This home features over 1500+ sq. ft. of living space with a backyard OASIS, fully fenced, plenty of storage with a one car garage and separate shed, Basketball court ready for entertainment or training and a covered patio. Inside this property features: open concept floor plan, 2 walk-in showers, wide door ways, NO carpet with 12 x 24 Ceramic Tile and Wood Vinyl flooring, plenty of cabinets for additional storage, stainless steel appliances and much more! Conveniently located minutes from Brooks City Base, South Town, Downtown, shopping, groceries and so much more. Schedule your private tour today!
Location
State TX
County Bexar
Area 2004
Rooms
Master Bathroom Main Level 14X16 Shower Only, Double Vanity
Master Bedroom Main Level 15X13 Walk-In Closet, Ceiling Fan, Full Bath
Bedroom 2 Main Level 15X12
Bedroom 3 Main Level 12X10
Living Room Main Level 15X14
Kitchen Main Level 16X13
Interior
Heating Central
Cooling One Central
Flooring Ceramic Tile, Vinyl
Heat Source Natural Gas
Exterior
Exterior Feature Covered Patio, Privacy Fence, Chain Link Fence, Double Pane Windows, Storage Building/Shed, Mature Trees, Other - See Remarks
Parking Features Detached
Pool None
Amenities Available None
Roof Type Composition
Private Pool N
Building
Lot Description 1/2-1 Acre, Mature Trees (ext feat), Level
Faces North,East
Foundation Slab
Sewer Sewer System
Water Water System
Construction Status Pre-Owned
Schools
Elementary Schools Highland Forest
Middle Schools Legacy
High Schools East Central
School District East Central I.S.D
Others
Acceptable Financing Conventional, FHA, VA, TX Vet, Cash, USDA
Listing Terms Conventional, FHA, VA, TX Vet, Cash, USDA
Read Less



