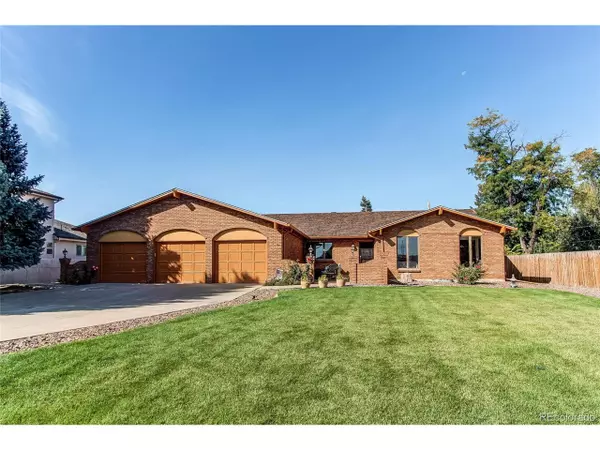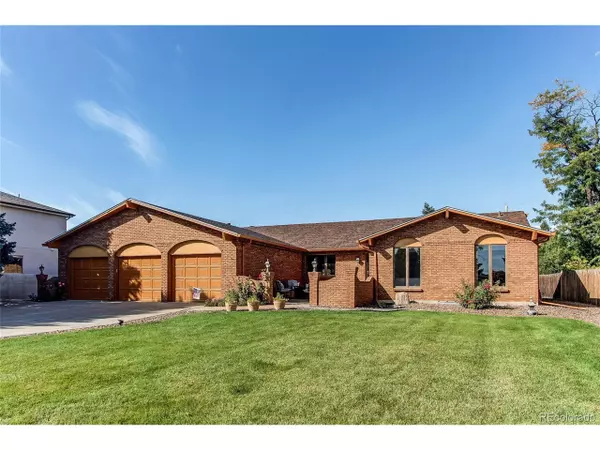For more information regarding the value of a property, please contact us for a free consultation.
6881 Osage St Denver, CO 80221
Want to know what your home might be worth? Contact us for a FREE valuation!

Our team is ready to help you sell your home for the highest possible price ASAP
Key Details
Property Type Single Family Home
Sub Type Residential-Detached
Listing Status Sold
Purchase Type For Sale
Square Footage 3,512 sqft
Subdivision Kalcevic Heights
MLS Listing ID 4799204
Sold Date 01/05/24
Style Ranch
Bedrooms 4
Full Baths 1
Three Quarter Bath 2
HOA Y/N false
Abv Grd Liv Area 1,756
Originating Board REcolorado
Year Built 1984
Annual Tax Amount $3,060
Lot Size 0.420 Acres
Acres 0.42
Property Description
Available for the first time! This meticulously maintained home has been under the loving care of the same family since 1984. Beautiful Ranch style home perched on nearly 1/2 an acre and features quality finishes throughout. This includes pristine wooden floors, solid wood doors and trim, freshly painted white walls, vaulted ceilings, stunning floor to ceiling brick fireplaces, and so much more. You will fall in love the moment you walk in the front door and are greeted by the abundance of natural light flooding through the newly cleaned windows! The functional wood burning fireplace is not only a statement, but the perfect way to cozy up during the colder months ahead. The eat-in kitchen currently provides ample cabinetry/storage, granite counters, pantry and well-maintained appliances, including double ovens. The wall between the formal dining area and kitchen could be removed in the future to provide a larger interactive space but is completely functional in its current layout. Adjacent to the kitchen is the conveniently located laundry along with sink and 1/4 bath. Washer and Dryer will remain with the home. Off the laundry is access to a private patio and generous sized 3-car attached garage; the workbench and shelving will remain as well.
Make your way toward the north side of the home to find the Primary bedroom with 3/4 ensuite bath and walk in closet. Across the hall in a secondary bedroom that could be converted back to 2 conforming bedrooms and full bath.
Head to the finished basement for a secondary living space complete with a 2nd wood burning fireplace, 3rd conforming bedroom, 4th non-conforming bedroom, 3/4 bath, and ample storage. The non-conforming bedroom could easily be used as an office or workout space.
The fenced backyard provides western facing views, covered patio, gardening area, and a fully equipped workshop.
*BUYER INCENTIVE! Preferred Lender offering a 1% temporary rate buydown for the 1st year when utilizing a loan for purchase*
Location
State CO
County Adams
Area Metro Denver
Zoning R-1-C
Rooms
Other Rooms Outbuildings
Primary Bedroom Level Main
Bedroom 2 Main
Bedroom 3 Basement
Bedroom 4 Basement
Interior
Interior Features Eat-in Kitchen, Cathedral/Vaulted Ceilings, Open Floorplan, Pantry, Walk-In Closet(s)
Heating Hot Water, Baseboard
Cooling Central Air, Ceiling Fan(s)
Fireplaces Type 2+ Fireplaces, Living Room, Family/Recreation Room Fireplace, Basement
Fireplace true
Window Features Window Coverings,Double Pane Windows
Appliance Double Oven, Dishwasher, Washer, Dryer, Microwave, Disposal
Laundry Main Level
Exterior
Parking Features Oversized
Garage Spaces 3.0
Fence Fenced
Utilities Available Natural Gas Available, Electricity Available, Cable Available
View Mountain(s)
Roof Type Composition
Street Surface Paved
Handicap Access Level Lot
Porch Patio
Building
Lot Description Lawn Sprinkler System, Level
Faces East
Story 1
Foundation Slab
Sewer City Sewer, Public Sewer
Water City Water
Level or Stories One
Structure Type Wood/Frame,Brick/Brick Veneer
New Construction false
Schools
Elementary Schools F.M. Day
Middle Schools Scott Carpenter
High Schools Westminster
School District Westminster Public Schools
Others
Senior Community false
SqFt Source Assessor
Special Listing Condition Private Owner
Read Less

Bought with RE/MAX ALLIANCE
GET MORE INFORMATION




