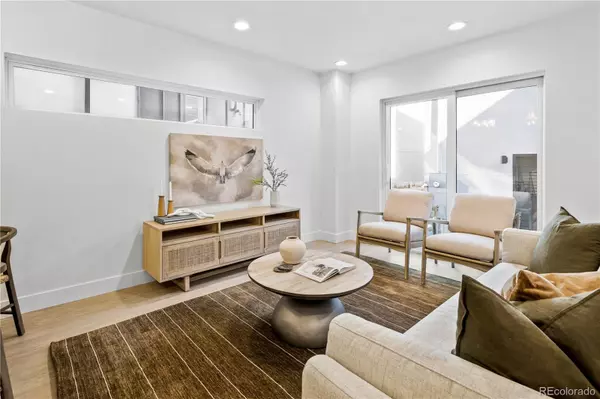For more information regarding the value of a property, please contact us for a free consultation.
1256 Newton #2 Denver, CO 80204
Want to know what your home might be worth? Contact us for a FREE valuation!

Our team is ready to help you sell your home for the highest possible price ASAP
Key Details
Property Type Single Family Home
Sub Type Single Family Residence
Listing Status Sold
Purchase Type For Sale
Square Footage 2,186 sqft
Price per Sqft $361
Subdivision West Colfax
MLS Listing ID 8117444
Sold Date 03/18/24
Bedrooms 3
Full Baths 3
Half Baths 1
HOA Y/N No
Abv Grd Liv Area 1,686
Year Built 2023
Tax Year 2023
Lot Size 1,560 Sqft
Acres 0.04
Property Sub-Type Single Family Residence
Source recolorado
Property Description
Welcome to the Newton Duplexes in the desired West Colfax/Sloan's Lake neighborhood. Visit www.newtonduplexes.com for more information. Enjoy a beautiful 3-story half duplex with a fully landscaped private yard. These new homes feature 3 bedrooms, 3.5 bathrooms, an open living room, a kitchen with a large island, and 1-car garage. The spacious basement can be a second family room, gym, game room, or fourth bedroom. High-end interior and exterior finishes, tall ceilings, and large windows are featured throughout the home. Take in the Colorado sunshine with city views from your second-story deck and first-floor patio. The beautiful scenery and vibrant neighborhood make this location a go-to city hub with access to entertainment and outdoor activities. You'll be close to everything West Colfax, Edgewater, and Sloan's Lake have to offer, including Alamo Drafthouse, Edgewater Public Market, Sloan's Tap & Burger, The Patio, and Odell Brewery. The property is also a one-block walk to Dry Gulch Park, offering great green space with scenic city views along the entire path. A less than 5-minute walk from the Perry Light Rail Station makes these properties a commuter's dream location.
Location
State CO
County Denver
Rooms
Basement Bath/Stubbed, Finished, Full, Sump Pump
Interior
Heating Forced Air
Cooling Central Air
Fireplace N
Appliance Dishwasher, Disposal, Range, Refrigerator
Laundry In Unit
Exterior
Exterior Feature Balcony, Private Yard
Parking Features 220 Volts
Garage Spaces 1.0
Utilities Available Cable Available, Electricity Connected, Internet Access (Wired)
Roof Type Membrane
Total Parking Spaces 1
Garage No
Building
Sewer Public Sewer
Water Public
Level or Stories Three Or More
Structure Type Brick,Metal Siding,Stucco
Schools
Elementary Schools Eagleton
Middle Schools Strive Lake
High Schools North
School District Denver 1
Others
Senior Community No
Ownership Corporation/Trust
Acceptable Financing Cash, Conventional
Listing Terms Cash, Conventional
Special Listing Condition None
Read Less

© 2025 METROLIST, INC., DBA RECOLORADO® – All Rights Reserved
6455 S. Yosemite St., Suite 500 Greenwood Village, CO 80111 USA
Bought with Keller Williams Realty LLC



