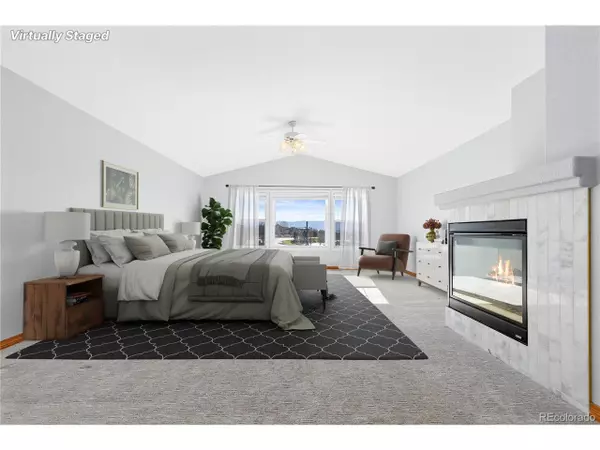For more information regarding the value of a property, please contact us for a free consultation.
732 Ridgemont Cir Highlands Ranch, CO 80126
Want to know what your home might be worth? Contact us for a FREE valuation!

Our team is ready to help you sell your home for the highest possible price ASAP
Key Details
Property Type Single Family Home
Sub Type Residential-Detached
Listing Status Sold
Purchase Type For Sale
Square Footage 5,278 sqft
Subdivision Stonebury
MLS Listing ID 6225558
Sold Date 07/12/24
Bedrooms 5
Full Baths 2
Half Baths 1
Three Quarter Bath 2
HOA Fees $55/qua
HOA Y/N true
Abv Grd Liv Area 3,641
Originating Board REcolorado
Year Built 2002
Annual Tax Amount $7,896
Lot Size 9,147 Sqft
Acres 0.21
Property Description
Discover luxury in the exclusive Southridge community of Highlands Ranch, where sophistication meets unparalleled natural beauty! Situated on a spacious corner lot & backing to open space, this large & beautifully maintained home offers unparalleled tranquility & mountain views. Step onto the lovely front porch with ample room to relax. Soaring ceilings greet you as you enter leading you into the front formal living room adorned with a cozy fireplace & a dining room flooded with abundant natural light through large windows. A grand staircase adds an elegant touch. The kitchen is a chef's delight, boasting gorgeous quartz countertops, high-end stainless steel appliances, a kitchen island with seating, & a dining nook with access to the expansive deck. A cozy family room with a fireplace provides a welcoming retreat for gatherings. On the main floor, you'll find a spacious bedroom with an en-suite bath, along with convenient amenities such as main floor laundry, a half bath, & access to the attached four-car garage. Upstairs, the immense primary bedroom awaits, featuring a spa-like five-piece en-suite bath with dual walk-in closets & cozy fireplace for ultimate luxury & comfort. Two additional upstairs bedrooms, a full bath, & a large bonus/flex room offer versatility & ample space for all. The basement boasts a kitchenette & large bonus room with a fireplace & beautiful windows that fill the space with natural light, along with a bedroom & three-quarter bath, providing additional living space & endless possibilities. This fully remodeled home is ready for you to move in & make it your own. With seller-owned solar panels, energy efficiency & lower utility costs are ensured. Outside, multiple spaces invite relaxation amidst lush gardens overlooking panoramic mountain vistas. Experience the ultimate in community living with a greenbelt just down the street & fantastic included amenities at the community rec center, including a pool, clubhouse, sports courts, & more!
Location
State CO
County Douglas
Community Clubhouse, Tennis Court(S), Pool, Playground, Fitness Center, Park, Hiking/Biking Trails
Area Metro Denver
Zoning PDU
Rooms
Basement Partial, Walk-Out Access
Primary Bedroom Level Upper
Master Bedroom 17x26
Bedroom 2 Basement 15x15
Bedroom 3 Main 14x15
Bedroom 4 Upper 11x12
Bedroom 5 Upper 10x10
Interior
Interior Features In-Law Floorplan, Eat-in Kitchen, Cathedral/Vaulted Ceilings, Walk-In Closet(s), Kitchen Island
Heating Forced Air
Cooling Central Air, Ceiling Fan(s)
Fireplaces Type 2+ Fireplaces, Living Room, Family/Recreation Room Fireplace, Primary Bedroom, Basement
Fireplace true
Window Features Double Pane Windows
Appliance Double Oven, Dishwasher, Refrigerator, Microwave
Laundry Main Level
Exterior
Garage Oversized
Garage Spaces 4.0
Fence Fenced
Community Features Clubhouse, Tennis Court(s), Pool, Playground, Fitness Center, Park, Hiking/Biking Trails
Utilities Available Natural Gas Available, Electricity Available
Waterfront false
View Mountain(s)
Roof Type Composition
Porch Patio, Deck
Building
Lot Description Gutters, Corner Lot, Abuts Public Open Space, Abuts Private Open Space
Faces East
Story 2
Sewer City Sewer, Public Sewer
Water City Water
Level or Stories Two
Structure Type Wood/Frame,Stone,Other
New Construction false
Schools
Elementary Schools Bear Canyon
Middle Schools Mountain Ridge
High Schools Mountain Vista
School District Douglas Re-1
Others
HOA Fee Include Trash
Senior Community false
SqFt Source Assessor
Special Listing Condition Private Owner
Read Less

GET MORE INFORMATION




