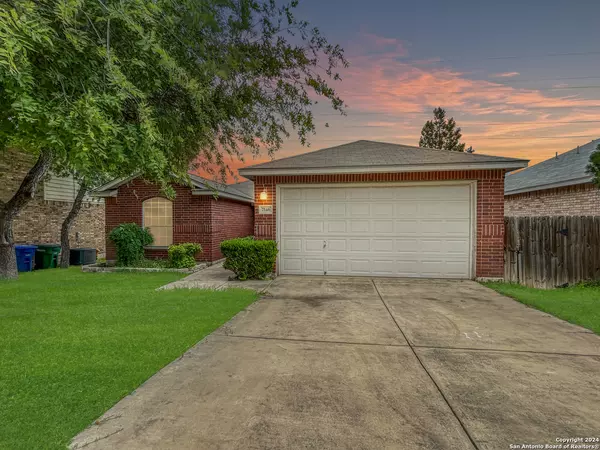For more information regarding the value of a property, please contact us for a free consultation.
7146 Coral Springs San Antonio, TX 78250
Want to know what your home might be worth? Contact us for a FREE valuation!

Our team is ready to help you sell your home for the highest possible price ASAP
Key Details
Property Type Single Family Home
Sub Type Single Residential
Listing Status Sold
Purchase Type For Sale
Square Footage 1,607 sqft
Price per Sqft $164
Subdivision Quail Creek
MLS Listing ID 1763961
Sold Date 07/26/24
Style One Story
Bedrooms 3
Full Baths 2
Construction Status Pre-Owned
Year Built 2004
Annual Tax Amount $6,499
Tax Year 2022
Lot Size 5,749 Sqft
Lot Dimensions 50x120
Property Description
Welcome to this stunning and well maintained Property at 7146 Coral Springs. Property is handicap-accessible home and Perfect for anyone seeking a comfortable and accessible living space. Light and bright with an open floor plan, this home is designed to provide ample natural light and a warm, welcoming atmosphere. The home is situated on a greenbelt lot, offering a peaceful and serene environment for you to enjoy. The exterior features red brick on all four sides, adding a touch of elegance to the overall aesthetic. Inside, you will find three beautiful bedrooms and two full bathrooms, providing plenty of space for you and your guests. The kitchen is equipped with stainless steel appliances and a beautifully tiled backsplash, adding a touch of modernity to the space. The home comes with a two-car garage for convenient and secure parking. Located near great schools, this home is ideal for anyone looking for a comfortable and accessible living space. Overall, this handicap-accessible home is perfect for those who value comfort, style, and accessibility.
Location
State TX
County Bexar
Area 0300
Rooms
Master Bathroom Main Level 9X8 Tub/Shower Separate, Single Vanity
Master Bedroom Main Level 15X13 Split, Walk-In Closet, Ceiling Fan, Full Bath
Bedroom 2 Main Level 13X12
Bedroom 3 Main Level 12X10
Living Room Main Level 23X17
Kitchen Main Level 13X9
Interior
Heating Central, Heat Pump
Cooling One Central
Flooring Carpeting, Ceramic Tile, Wood
Heat Source Electric
Exterior
Exterior Feature Patio Slab, Privacy Fence, Sprinkler System, Double Pane Windows, Mature Trees
Garage Two Car Garage, Attached
Pool None
Amenities Available None
Waterfront No
Roof Type Composition
Private Pool N
Building
Lot Description On Greenbelt, Mature Trees (ext feat), Level
Foundation Slab
Sewer Sewer System
Water Water System
Construction Status Pre-Owned
Schools
Elementary Schools Elrod Jimmy
Middle Schools Connally
High Schools Marshall
School District Northside
Others
Acceptable Financing Conventional, FHA, VA, Cash
Listing Terms Conventional, FHA, VA, Cash
Read Less
GET MORE INFORMATION




