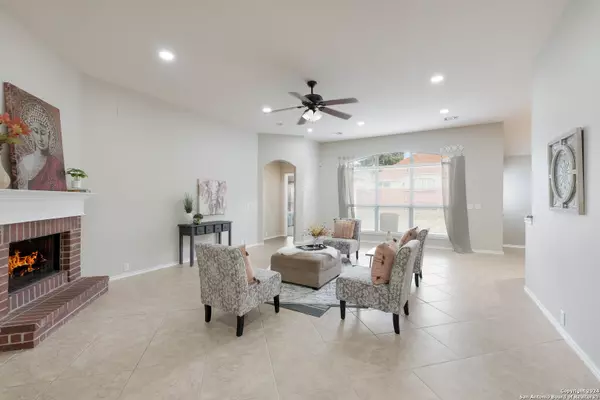For more information regarding the value of a property, please contact us for a free consultation.
1330 ARROW BOW San Antonio, TX 78258-3267
Want to know what your home might be worth? Contact us for a FREE valuation!

Our team is ready to help you sell your home for the highest possible price ASAP
Key Details
Property Type Single Family Home
Sub Type Single Residential
Listing Status Sold
Purchase Type For Sale
Square Footage 2,268 sqft
Price per Sqft $176
Subdivision Arrowhead
MLS Listing ID 1787744
Sold Date 08/01/24
Style One Story,Contemporary
Bedrooms 4
Full Baths 2
Construction Status Pre-Owned
HOA Fees $9/ann
Year Built 2000
Annual Tax Amount $9,177
Tax Year 2024
Lot Size 6,621 Sqft
Property Description
Enjoy the ease of a true one-story design with just one step into the home, featuring a spacious and open floor plan that enhances both functionality and comfort. Fresh, neutral interior paint welcomes you into a pristine living space ready to personalize to your taste. Low-maintenance tile flooring flows through the living areas, complemented by plush new carpet in the bedrooms and stylish wood flooring in the dining area. The kitchen is a chef's delight with stainless steel appliances, granite countertops, bar seating, a 5-burner gas range, and a convenient corner pantry, perfect for culinary enthusiasts and entertaining. Retreat to luxury in the master suite, complete with an oversized seamless glass shower, soothing garden tub, and dual vanities for added convenience. The secondary bathroom features dual vanities to accommodate the three additional bedrooms, ensuring comfort and privacy for all.Step outside to a serene flat backyard featuring a paver patio ideal for gatherings and lush grassy areas, offering a perfect blend of relaxation and outdoor enjoyment. Updated mechanicals include a new HVAC condenser (2021), a roof replacement in 2019, and a new water heater (2023), ensuring efficiency and peace of mind. Located near award-winning schools, top-notch medical facilities, popular shopping destinations, and a variety of dining options, this home offers convenience and a vibrant community lifestyle.
Location
State TX
County Bexar
Area 1801
Rooms
Master Bathroom Main Level 9X12 Tub/Shower Separate, Double Vanity
Master Bedroom Main Level 11X15 DownStairs, Walk-In Closet, Ceiling Fan, Full Bath
Bedroom 2 Main Level 13X12
Bedroom 3 Main Level 10X9
Bedroom 4 Main Level 12X12
Living Room Main Level 27X16
Dining Room Main Level 15X15
Kitchen Main Level 13X15
Interior
Heating Central
Cooling One Central, Zoned
Flooring Carpeting, Ceramic Tile, Linoleum
Heat Source Electric
Exterior
Exterior Feature Deck/Balcony, Privacy Fence, Sprinkler System, Double Pane Windows, Has Gutters, Mature Trees
Parking Features Two Car Garage, Attached
Pool None
Amenities Available Park/Playground
Roof Type Composition
Private Pool N
Building
Lot Description Cul-de-Sac/Dead End
Foundation Slab
Water Water System
Construction Status Pre-Owned
Schools
Elementary Schools Stone Oak
Middle Schools Barbara Bush
High Schools Ronald Reagan
School District North East I.S.D
Others
Acceptable Financing Conventional, FHA, VA, Cash
Listing Terms Conventional, FHA, VA, Cash
Read Less
GET MORE INFORMATION




