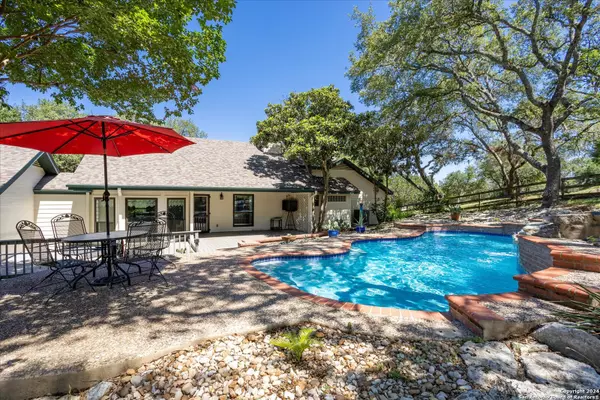For more information regarding the value of a property, please contact us for a free consultation.
26855 NELSON HILL Boerne, TX 78006
Want to know what your home might be worth? Contact us for a FREE valuation!

Our team is ready to help you sell your home for the highest possible price ASAP
Key Details
Property Type Single Family Home
Sub Type Single Residential
Listing Status Sold
Purchase Type For Sale
Square Footage 2,142 sqft
Price per Sqft $273
Subdivision Country Bend
MLS Listing ID 1777151
Sold Date 08/06/24
Style One Story,Traditional
Bedrooms 3
Full Baths 2
Construction Status Pre-Owned
Year Built 1988
Annual Tax Amount $9,488
Tax Year 2024
Lot Size 0.940 Acres
Property Description
Beautifully maintained, this charming single-family residence nestled in Country Bend offers a serene retreat. Situated on a generous 0.94-acre lot allowing a tranquil ambiance between Boerne and San Antonio. As you step inside you'll notice just how well cared for this home is. There are 2 living spaces with wood flooring. One with a wood burning fireplace and the second can be used as an office, game room or additional living space. This darling kitchen with updated appliances and super cute pantry is perfect for gatherings of all kinds. Primary bathroom updated with double vanities and oversized walk in shower. The exterior was upgraded with Hardie siding and trim, the shingles were replaced in 2019, and the HVAC system was replaced in 2023. An outdoor oasis awaits, with an in-ground pool, which was recently resurfaced. Featuring an attached two-car garage and a spacious fully fenced backyard with majestic oaks, this property ensures both convenience and privacy. Delight in outdoor living with covered front and back porches, complemented by a generous pool deck, perfect for entertaining or unwinding in style. Schedule your showing today.
Location
State TX
County Bexar
Area 1005
Rooms
Master Bathroom Main Level 9X6 Shower Only, Double Vanity
Master Bedroom Main Level 16X14 Walk-In Closet, Ceiling Fan, Full Bath
Bedroom 2 Main Level 13X12
Bedroom 3 Main Level 13X12
Living Room Main Level 17X19
Kitchen Main Level 24X9
Family Room Main Level 17X11
Study/Office Room Main Level 8X11
Interior
Heating Central, 1 Unit
Cooling One Central
Flooring Carpeting, Wood, Laminate
Heat Source Electric
Exterior
Exterior Feature Patio Slab, Covered Patio, Double Pane Windows, Storage Building/Shed, Mature Trees, Wire Fence
Parking Features Two Car Garage, Attached
Pool In Ground Pool
Amenities Available None
Roof Type Composition
Private Pool Y
Building
Lot Description County VIew, 1/2-1 Acre, Mature Trees (ext feat), Secluded, Sloping
Faces East
Foundation Slab
Sewer Septic
Water Water System
Construction Status Pre-Owned
Schools
Elementary Schools Call District
Middle Schools Call District
High Schools Call District
School District Northside
Others
Acceptable Financing Conventional, VA, Cash
Listing Terms Conventional, VA, Cash
Read Less
GET MORE INFORMATION




