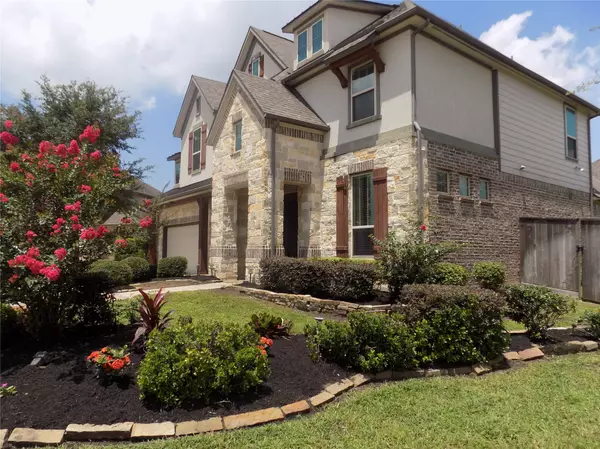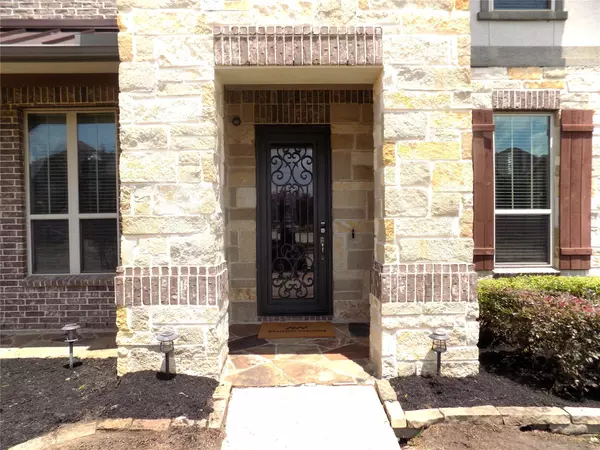For more information regarding the value of a property, please contact us for a free consultation.
6019 Allendale Ridge TRL Richmond, TX 77407
Want to know what your home might be worth? Contact us for a FREE valuation!

Our team is ready to help you sell your home for the highest possible price ASAP
Key Details
Property Type Single Family Home
Sub Type Detached
Listing Status Sold
Purchase Type For Sale
Square Footage 3,215 sqft
Price per Sqft $164
Subdivision Fieldstone Sec 11
MLS Listing ID 87988311
Sold Date 08/09/24
Style Traditional
Bedrooms 4
Full Baths 3
Half Baths 1
HOA Fees $4/ann
HOA Y/N Yes
Year Built 2016
Annual Tax Amount $12,953
Tax Year 2023
Lot Size 0.269 Acres
Acres 0.2693
Property Sub-Type Detached
Property Description
This Former Ashton Woods Model Home is Loaded With Multiple Upgrades & Unique Designer Accents on an OVERSIZED Corner Lot of a Cul-de-sac in the Master Planned Fieldstone Community! This 4 Bedroom, 3.5 Bath, Four Sided Brick, Stucco & Stone Energy Efficient home Features a High-Efficiency HVAC System, Low-E Windows, Radiant Attic Barrier, Custom Outdoor Stone Fireplace, and Sprinkler system. The Living Room has a 20' Ceiling, a Wall of Windows, Remote-Controlled Fireplace and it is also Wired for Surround Sound! The Kitchen is a Chef's Dream, with High-end Stainless-Steel Appliances, Gorgeous Granite Countertops, Glass Tile Backsplash, Custom Cabinetry with Under Mounted Lighting, Farmhouse Sink with a Water Filtration System & a 5 Burner Gas Cooktop with Pot & Pans Drawers Underneath. The Large Laundry Room has a Sink & Lots Of Storage. The Massive 22' X 13' Owners Retreat with a Spa like Ensuite is Awesome! The community features a Pool, Splashpad, Parks, & Miles of Walking Trails.
Location
State TX
County Fort Bend
Community Community Pool, Curbs, Gutter(S)
Area Fort Bend County North/Richmond
Interior
Interior Features Breakfast Bar, Double Vanity, Granite Counters, High Ceilings, Kitchen Island, Kitchen/Family Room Combo, Pots & Pan Drawers, Pantry, Soaking Tub, Separate Shower, Tub Shower, Vanity, Wired for Sound, Window Treatments, Ceiling Fan(s), Programmable Thermostat
Heating Central, Gas
Cooling Central Air, Electric
Flooring Carpet, Engineered Hardwood, Tile
Fireplaces Number 2
Fireplaces Type Gas Log
Fireplace Yes
Appliance Dishwasher, Electric Oven, Gas Cooktop, Disposal, Microwave
Laundry Washer Hookup, Electric Dryer Hookup, Gas Dryer Hookup
Exterior
Exterior Feature Covered Patio, Fence, Sprinkler/Irrigation, Patio
Parking Features Attached, Garage
Garage Spaces 2.0
Fence Back Yard
Community Features Community Pool, Curbs, Gutter(s)
Water Access Desc Public
Roof Type Composition
Porch Covered, Deck, Patio
Private Pool No
Building
Lot Description Corner Lot, Cul-De-Sac, Subdivision
Story 2
Entry Level Two
Foundation Slab
Builder Name Ashton Woods
Sewer Public Sewer
Water Public
Architectural Style Traditional
Level or Stories Two
New Construction No
Schools
Elementary Schools Oakland Elementary School
Middle Schools Bowie Middle School (Fort Bend)
High Schools Travis High School (Fort Bend)
School District 19 - Fort Bend
Others
HOA Name Crest Management
HOA Fee Include Recreation Facilities
Tax ID 3104-11-004-0040-907
Security Features Security System Owned,Smoke Detector(s)
Acceptable Financing Cash, Conventional, FHA, VA Loan
Listing Terms Cash, Conventional, FHA, VA Loan
Read Less

Bought with Jason Mitchell Real Estate LLC



