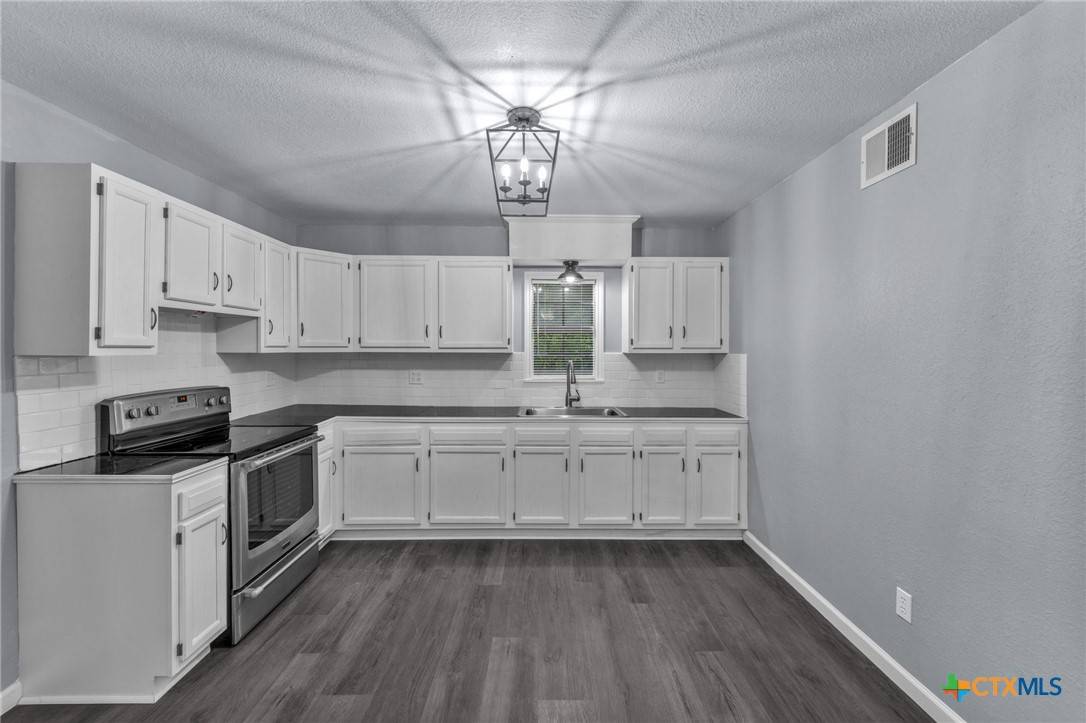For more information regarding the value of a property, please contact us for a free consultation.
10906 Elm ST Jonestown, TX 78645
Want to know what your home might be worth? Contact us for a FREE valuation!

Our team is ready to help you sell your home for the highest possible price ASAP
Key Details
Property Type Multi-Family
Sub Type Duplex
Listing Status Sold
Purchase Type For Sale
Square Footage 1,328 sqft
Price per Sqft $214
Subdivision Jonestown Hills
MLS Listing ID 545594
Sold Date 08/22/24
Style Split-Level
Construction Status Resale
HOA Y/N Yes
Year Built 1983
Lot Size 9,831 Sqft
Acres 0.2257
Property Sub-Type Duplex
Property Description
Welcome to this exceptional property nestled in a prime location, offering a myriad of amenities just steps away! Dive into the dynamic culinary scene with a variety of restaurants within easy reach. Immerse yourself in live music venues nearby for an unforgettable entertainment experience. Outdoor enthusiasts will delight in the proximity to the lake and Jones Brothers Park, located just 3/4 mile away. This property presents boundless opportunities for a discerning buyer or savvy investor. Featuring a main ground-level house and a second unit with a separate entrance and utilities, there's significant income potential at your fingertips. Rent out the second unit for additional cash flow or utilize it as a comfortable guest suite. Explore further possibilities with a separate building that could serve as an office, workshop, or additional living space. With the advantage of a double lot, the potential for innovative development is intriguing. This property shines as an outstanding investment opportunity, offering multiple rental units to maximize income potential. Don't let this opportunity slip away! Reach out today for more information or to schedule a viewing. Let's work together to transform your investment aspirations into reality!
Location
State TX
County Travis
Interior
Interior Features Attic, Ceiling Fan(s), Separate/Formal Dining Room, Eat-in Kitchen, His and Hers Closets, Primary Downstairs, Living/Dining Room, Multiple Living Areas, Multiple Dining Areas, Main Level Primary, Multiple Closets, Split Bedrooms, Storage, Shower Only, Separate Shower, Upper Level Primary, Vanity, Breakfast Area, Kitchen/Family Room Combo, Kitchen/Dining Combo, Kitchenette
Heating None
Cooling Other, See Remarks, Wall/Window Unit(s)
Flooring Laminate
Fireplaces Type None
Fireplace No
Appliance Electric Range, Some Electric Appliances, Range
Laundry Washer Hookup, In Garage
Exterior
Exterior Feature Patio, Storage
Parking Features Attached, Door-Multi, Garage
Garage Spaces 2.0
Garage Description 2.0
Fence None
Pool None
Community Features Barbecue, Basketball Court, Boat Facilities, Fishing, Pier, Playground, Park, Sport Court(s), Storage Facilities, Tennis Court(s), Trails/Paths, Dock
Utilities Available Electricity Available, Separate Meters
Waterfront Description Boat Ramp/Lift Access,Dock Access,Water Access
View Y/N Yes
Water Access Desc Not Connected (at lot),Public
View Lake
Roof Type Composition,Metal,Shingle
Accessibility None
Porch Patio
Building
Story 2
Entry Level Two,Multi/Split
Foundation Pillar/Post/Pier, Slab
Sewer Not Connected (at lot), Public Sewer, Septic Tank
Water Not Connected (at lot), Public
Architectural Style Split-Level
Level or Stories Two, Multi/Split
Additional Building Outbuilding, Workshop
Construction Status Resale
Schools
Elementary Schools Mason Elementary School
Middle Schools Running Brushy Middle School
High Schools Cedar Park High High School
School District Leander Isd
Others
Tax ID 185676
Acceptable Financing Cash, Conventional
Listing Terms Cash, Conventional
Financing FHA
Read Less

Bought with NON-MEMBER AGENT • Non Member Office



